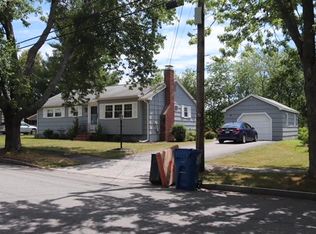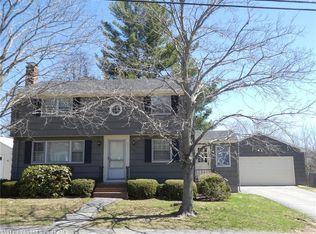Closed
$740,000
123 Wayside Road, Portland, ME 04102
4beds
2,000sqft
Single Family Residence
Built in 1961
7,840.8 Square Feet Lot
$752,000 Zestimate®
$370/sqft
$3,913 Estimated rent
Home value
$752,000
$692,000 - $820,000
$3,913/mo
Zestimate® history
Loading...
Owner options
Explore your selling options
What's special
Idyllic Oasis at the Gateway to Rosemont & Deering Center!
This stunning 4-bed, 3-bath home offers the perfect blend of modern updates and natural charm, all just moments from the heart of Portland. The beautifully renovated kitchen, anchored by a spacious island, flows seamlessly into the main living area, complete with a cozy wood-burning fireplace. The finished basement adds flexible living space, while the fenced-in backyard is a true retreat, featuring an outdoor sauna for year-round relaxation. A two-car garage adds convenience, and the location? Unbeatable—walk to local cafés, explore the trails at Evergreen Cemetery, or be downtown in just 5 minutes.
Extensive renovations, including major systems, mean peace of mind for the next homeowner!
Walkable to local cafés & trails | 5 minutes to downtown Portland
This home is a rare find—schedule your showing today, before the Open House, which is Sunday, 11:30-1:30!
Zillow last checked: 8 hours ago
Listing updated: April 30, 2025 at 04:56am
Listed by:
Real Broker 207-756-2442
Bought with:
Waypoint Brokers Collective
Source: Maine Listings,MLS#: 1616573
Facts & features
Interior
Bedrooms & bathrooms
- Bedrooms: 4
- Bathrooms: 3
- Full bathrooms: 3
Bedroom 1
- Level: First
Bedroom 2
- Level: First
Bedroom 3
- Level: Second
Bedroom 4
- Level: Second
Bonus room
- Level: Basement
Dining room
- Level: First
Kitchen
- Level: First
Living room
- Features: Wood Burning Fireplace
- Level: First
Heating
- Baseboard, Hot Water, Zoned
Cooling
- None
Appliances
- Included: Dishwasher, Dryer, Microwave, Electric Range, Refrigerator, Washer
Features
- 1st Floor Bedroom, Bathtub, Shower, Storage
- Flooring: Carpet, Tile, Wood
- Basement: Bulkhead,Interior Entry,Finished,Full,Unfinished
- Number of fireplaces: 2
Interior area
- Total structure area: 2,000
- Total interior livable area: 2,000 sqft
- Finished area above ground: 1,600
- Finished area below ground: 400
Property
Parking
- Total spaces: 2
- Parking features: Paved, 1 - 4 Spaces, On Site, Garage Door Opener, Detached
- Garage spaces: 2
Features
- Patio & porch: Porch
- Has view: Yes
- View description: Trees/Woods
Lot
- Size: 7,840 sqft
- Features: Neighborhood, Level, Sidewalks, Landscaped
Details
- Parcel number: PTLDM182BB006001
- Zoning: RES
Construction
Type & style
- Home type: SingleFamily
- Architectural style: Cape Cod
- Property subtype: Single Family Residence
Materials
- Wood Frame, Brick Veneer, Vinyl Siding
- Roof: Composition,Pitched,Shingle
Condition
- Year built: 1961
Utilities & green energy
- Electric: Circuit Breakers
- Sewer: Public Sewer
- Water: Public
Community & neighborhood
Location
- Region: Portland
- Subdivision: Longfellow Woods
Other
Other facts
- Road surface type: Paved
Price history
| Date | Event | Price |
|---|---|---|
| 4/29/2025 | Sold | $740,000+0.1%$370/sqft |
Source: | ||
| 3/25/2025 | Pending sale | $739,000$370/sqft |
Source: | ||
| 3/20/2025 | Listed for sale | $739,000+76%$370/sqft |
Source: | ||
| 8/24/2020 | Sold | $420,000+5.3%$210/sqft |
Source: | ||
| 7/15/2020 | Price change | $399,000-7%$200/sqft |
Source: Green Tree Realty, LLC #1457189 Report a problem | ||
Public tax history
| Year | Property taxes | Tax assessment |
|---|---|---|
| 2024 | $6,116 | $424,400 |
| 2023 | $6,116 +5.9% | $424,400 |
| 2022 | $5,776 +8.4% | $424,400 +85.7% |
Find assessor info on the county website
Neighborhood: Nasons Corner
Nearby schools
GreatSchools rating
- 4/10Amanda C Rowe SchoolGrades: PK-5Distance: 0.6 mi
- 6/10Lincoln Middle SchoolGrades: 6-8Distance: 0.6 mi
- 2/10Deering High SchoolGrades: 9-12Distance: 0.6 mi

Get pre-qualified for a loan
At Zillow Home Loans, we can pre-qualify you in as little as 5 minutes with no impact to your credit score.An equal housing lender. NMLS #10287.
Sell for more on Zillow
Get a free Zillow Showcase℠ listing and you could sell for .
$752,000
2% more+ $15,040
With Zillow Showcase(estimated)
$767,040
