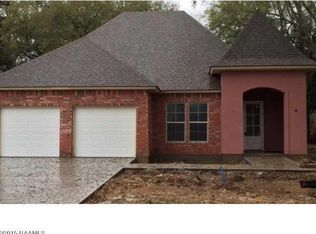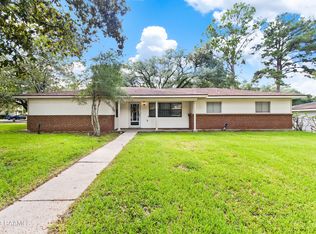Immaculately kept 2 bedroom 1.5 bath home located within walking distance to Oakbourne Country Club and close to Beaver Park and the Airport! Great curb appeal, super well kept yard and nicely landscaped. Enjoy your morning coffee on the spacious welcoming front porch. The interior and exterior have been greatly taken care of. Neutral colors on sheet rock, nice brick floors in the hallways and living room. Dining room is open to kitchen and living room. Solid real wood cabinets in the kitchen. Custom made wooden window coverings in living, kitchen and laundry room. Just off the kitchen,is a nice size utility room with pantry and a sink, along with an exterior storage closet that is just outside the laundry area. Both bedrooms have a very large walk in closet.You will love the charming backyard with a cute workshop/ storage bldg/patio area and the shade of majestic live oak trees! This property is High and Dry.
This property is off market, which means it's not currently listed for sale or rent on Zillow. This may be different from what's available on other websites or public sources.

