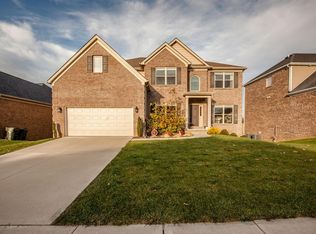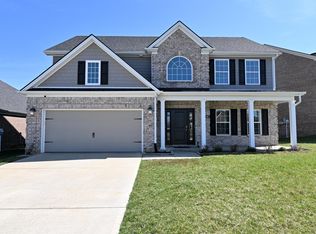Sold for $519,900 on 11/15/24
$519,900
123 Warfield Point, Georgetown, KY 40324
4beds
3,794sqft
Single Family Residence
Built in 2017
8,154.43 Square Feet Lot
$531,200 Zestimate®
$137/sqft
$3,006 Estimated rent
Home value
$531,200
$462,000 - $611,000
$3,006/mo
Zestimate® history
Loading...
Owner options
Explore your selling options
What's special
Welcome to an exceptional ranch home in Ward Hall Estates, offering everything you need on the main floor. Step into a warm and inviting entryway with a dedicated office space. The spacious primary suite features double sinks and a walk-in closet, perfect for your storage needs. The open-concept kitchen is a chef's dream, showcasing granite countertops, an island with sink, and a large dining area that flows into the cozy living room with a gas log fireplace and custom built-ins. Outside you'll enjoy the serene views from the deck, ideal for relaxing or entertaining. The walk-out basement boasts an entirely separate living space, complete with a kitchenette, a 4th massive bedroom, full bath with tiled walk-in shower, a second living room perfect for movie nights, and even a workshop that's sure to impress. This home has been thoughtfully designed with attention to every detail, and it's ready for you to make it your own.
Zillow last checked: 8 hours ago
Listing updated: August 28, 2025 at 11:39pm
Listed by:
Christy Rock 859-396-7820,
Christies International Real Estate Bluegrass
Bought with:
Eric Chumley, 292390
Christies International Real Estate Bluegrass
Source: Imagine MLS,MLS#: 24020939
Facts & features
Interior
Bedrooms & bathrooms
- Bedrooms: 4
- Bathrooms: 3
- Full bathrooms: 3
Primary bedroom
- Level: First
Bedroom 1
- Level: First
Bedroom 2
- Level: First
Bedroom 3
- Level: Lower
Bathroom 1
- Description: Full Bath
- Level: First
Bathroom 2
- Description: Full Bath
- Level: First
Bathroom 3
- Description: Full Bath
- Level: Lower
Den
- Level: Lower
Family room
- Level: First
Family room
- Level: First
Foyer
- Level: First
Foyer
- Level: First
Kitchen
- Level: First
Utility room
- Level: First
Heating
- Forced Air, Heat Pump
Cooling
- Electric
Appliances
- Included: Disposal, Dishwasher, Microwave, Refrigerator, Range
- Laundry: Electric Dryer Hookup, Main Level, Washer Hookup
Features
- Entrance Foyer, Eat-in Kitchen, Master Downstairs, Walk-In Closet(s), Ceiling Fan(s)
- Flooring: Carpet, Hardwood, Laminate, Tile
- Windows: Insulated Windows, Blinds, Screens
- Basement: Finished,Full,Interior Entry,Walk-Out Access
- Has fireplace: Yes
- Fireplace features: Gas Log, Living Room
Interior area
- Total structure area: 3,794
- Total interior livable area: 3,794 sqft
- Finished area above ground: 2,192
- Finished area below ground: 1,602
Property
Parking
- Total spaces: 2
- Parking features: Attached Garage, Driveway, Garage Door Opener, Off Street, Garage Faces Front
- Garage spaces: 2
- Has uncovered spaces: Yes
Features
- Levels: One
- Patio & porch: Deck, Patio, Porch
- Fencing: None
- Has view: Yes
- View description: Neighborhood
Lot
- Size: 8,154 sqft
Details
- Parcel number: 14010048.063
Construction
Type & style
- Home type: SingleFamily
- Architectural style: Ranch
- Property subtype: Single Family Residence
Materials
- Brick Veneer, Vinyl Siding
- Foundation: Concrete Perimeter
- Roof: Composition,Shingle
Condition
- New construction: No
- Year built: 2017
Utilities & green energy
- Sewer: Public Sewer
- Water: Public
Community & neighborhood
Location
- Region: Georgetown
- Subdivision: Ward Hall Estates
HOA & financial
HOA
- HOA fee: $300 annually
Price history
| Date | Event | Price |
|---|---|---|
| 11/15/2024 | Sold | $519,900$137/sqft |
Source: | ||
| 10/8/2024 | Pending sale | $519,900$137/sqft |
Source: | ||
| 10/4/2024 | Listed for sale | $519,900+8.3%$137/sqft |
Source: | ||
| 10/17/2022 | Listing removed | -- |
Source: | ||
| 10/14/2022 | Listed for sale | $479,900+68.4%$126/sqft |
Source: | ||
Public tax history
| Year | Property taxes | Tax assessment |
|---|---|---|
| 2022 | $2,781 +4.6% | $320,500 +5.7% |
| 2021 | $2,658 +7149% | $303,100 +726.6% |
| 2017 | $37 +53.9% | $36,667 |
Find assessor info on the county website
Neighborhood: 40324
Nearby schools
GreatSchools rating
- 5/10Western Elementary SchoolGrades: K-5Distance: 0.9 mi
- 8/10Scott County Middle SchoolGrades: 6-8Distance: 1.7 mi
- 6/10Scott County High SchoolGrades: 9-12Distance: 1.8 mi
Schools provided by the listing agent
- Elementary: Western
- Middle: Scott Co
- High: Great Crossing
Source: Imagine MLS. This data may not be complete. We recommend contacting the local school district to confirm school assignments for this home.

Get pre-qualified for a loan
At Zillow Home Loans, we can pre-qualify you in as little as 5 minutes with no impact to your credit score.An equal housing lender. NMLS #10287.

