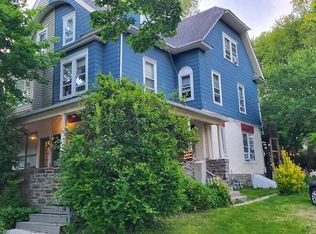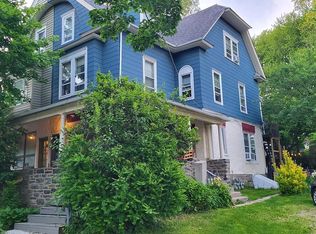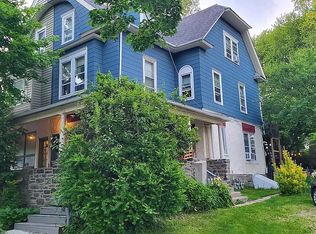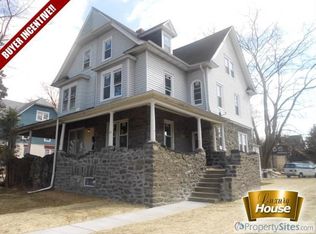Sold for $620,000 on 06/17/24
$620,000
123 Walnut Ave, Ardmore, PA 19003
4beds
--baths
2,305sqft
Triplex
Built in 1920
-- sqft lot
$715,900 Zestimate®
$269/sqft
$1,906 Estimated rent
Home value
$715,900
$630,000 - $809,000
$1,906/mo
Zestimate® history
Loading...
Owner options
Explore your selling options
What's special
This multi-family, semi detached property sits in the middle of highly coveted Ardmore, one block from the business district. This 3 unit offering is an excellent addition to any investor’s portfolio. With tenants established, this is a plug and play instant capital return on investment. It offers off street parking on a comfortable street centrally located in the heart of Ardmore. The well maintained structure's stately appearance provides appeal common to the area. Updated original hardwood floors and new windows in units 1 and 2. Wrap around porch with private entrance accessibility. First floor unit features high ceilings and a galley kitchen with an inviting open living room concept. Second floor unit features two bedrooms, living room and kitchen. Third floor unit features one bedroom kitchen and living room. Tenants enjoy privacy and comfort only steps away from highly acclaimed restaurants, local brewery, music hall and highly sought after access to Ardmore Train Station. One half mile west of Suburban Square, a 10 minute walk gives you access to shopping, coffee shops and restaurants in the elegant square. Don’t miss this rare opportunity to own a multi family with this gem featuring Main Line distinction.
Zillow last checked: 8 hours ago
Listing updated: June 22, 2024 at 05:15am
Listed by:
John Curtis 267-625-1069,
Keller Williams Main Line
Bought with:
Kelly Huang, RM421252
HK99 Realty LLC
Source: Bright MLS,MLS#: PAMC2090800
Facts & features
Interior
Bedrooms & bathrooms
- Bedrooms: 4
Basement
- Area: 0
Heating
- Radiator, Natural Gas
Cooling
- Ceiling Fan(s), Window Unit(s)
Appliances
- Included: Water Heater, Gas Water Heater
Features
- Plaster Walls
- Basement: Dirt Floor
- Has fireplace: No
Interior area
- Total structure area: 2,305
- Total interior livable area: 2,305 sqft
Property
Parking
- Parking features: Private, Shared Driveway, Driveway, Off Street
- Has uncovered spaces: Yes
Accessibility
- Accessibility features: 2+ Access Exits, Doors - Swing In
Features
- Pool features: None
Lot
- Size: 8,750 sqft
- Dimensions: 50.00 x 0.00
Details
- Additional structures: Above Grade, Below Grade
- Parcel number: 400063836006
- Zoning: 1134 RES: TRIPLEX
- Special conditions: Standard
Construction
Type & style
- Home type: MultiFamily
- Architectural style: Victorian
- Property subtype: Triplex
Materials
- Masonry
- Foundation: Permanent, Stone, Concrete Perimeter, Brick/Mortar
- Roof: Pitched,Shingle
Condition
- Good,Average
- New construction: No
- Year built: 1920
Utilities & green energy
- Electric: 200+ Amp Service
- Sewer: Public Sewer
- Water: Public
Community & neighborhood
Location
- Region: Ardmore
- Municipality: LOWER MERION TWP
HOA & financial
Other financial information
- Total actual rent: 50040
Other
Other facts
- Listing agreement: Exclusive Right To Sell
- Income includes: Apartment Rentals, Laundry
- Listing terms: Cash,Conventional
- Ownership: Fee Simple
Price history
| Date | Event | Price |
|---|---|---|
| 6/17/2024 | Sold | $620,000-4.6%$269/sqft |
Source: | ||
| 5/24/2024 | Pending sale | $650,000$282/sqft |
Source: | ||
| 5/14/2024 | Listed for sale | $650,000-9.7%$282/sqft |
Source: | ||
| 4/14/2024 | Listing removed | -- |
Source: | ||
| 1/7/2024 | Listing removed | -- |
Source: | ||
Public tax history
| Year | Property taxes | Tax assessment |
|---|---|---|
| 2024 | $5,038 | $122,240 |
| 2023 | $5,038 +4.9% | $122,240 |
| 2022 | $4,802 +2.3% | $122,240 |
Find assessor info on the county website
Neighborhood: 19003
Nearby schools
GreatSchools rating
- 8/10Penn Valley SchoolGrades: K-4Distance: 2 mi
- 7/10Welsh Valley Middle SchoolGrades: 5-8Distance: 2.7 mi
- 10/10Lower Merion High SchoolGrades: 9-12Distance: 0.8 mi
Schools provided by the listing agent
- Middle: Welsh Valley
- High: Lower Merion
- District: Lower Merion
Source: Bright MLS. This data may not be complete. We recommend contacting the local school district to confirm school assignments for this home.

Get pre-qualified for a loan
At Zillow Home Loans, we can pre-qualify you in as little as 5 minutes with no impact to your credit score.An equal housing lender. NMLS #10287.
Sell for more on Zillow
Get a free Zillow Showcase℠ listing and you could sell for .
$715,900
2% more+ $14,318
With Zillow Showcase(estimated)
$730,218


