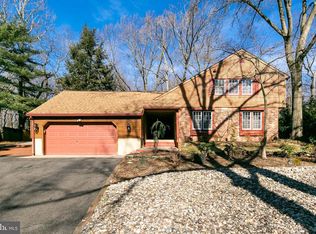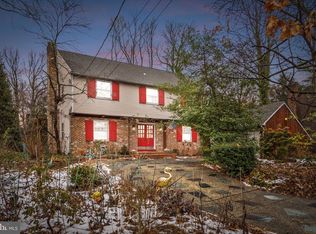TOWN MEETS COUNTRY! Tucked away on a premium cul de sac lot, this rustic colonial will make the top of your list! Upon arrival you're welcomed by an expansive driveway that leads you back far enough from the road to give you plenty of privacy. Entering into the home there are sprawling hardwood floors that extend through out the living room and formal dining room. The living room features plenty of windows for natural light, recessed lighting and decorative trim work. The dining room offers floor to ceiling built in shelving that is ideal for displaying all your favorite decor. Into the kitchen you will find updates including granite countertops, undermounted sink, tiled backsplash, custom cabinetry, stainless steel double wall oven, refrigerator and gas cook top. The kitchen offers an eat in space with bay window that provides great views of the heated inground pool out back. From the kitchen you'll find the massive family room with a wood burning fireplace as a focal point and access to the screened porch out back. Off the living room is the laundry room. which could also double as a mud room, and offers extra cabinetry, closet space and access to the partially finished basement. The hardwood flooring continues to flow throughout most the second floor into four of the five bedrooms, including the master suite. You'll also find a fully renovated bathroom that features ceramic tile floors, new vanity and custom tiled shower surround here on the second floor. The master suite offers walk in closet and a spacious full bathroom with large soaking tub, two sinks and stand up shower. This home will give you all the cozy rustic feels of being in the country with the convenience of being a short drive to major roadways and shopping! Make your appointment to see this gorgeous homes today! It won't disappoint!
This property is off market, which means it's not currently listed for sale or rent on Zillow. This may be different from what's available on other websites or public sources.


