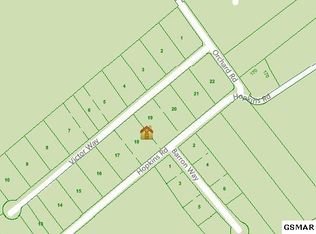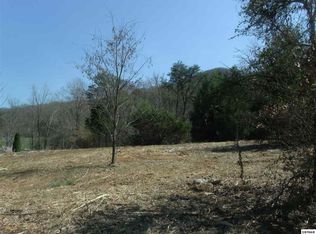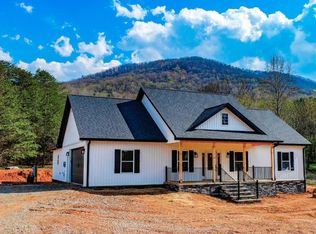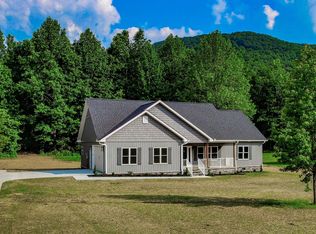Sold for $485,700
$485,700
123 Victor Rd, Cosby, TN 37722
3beds
1,800sqft
Single Family Residence, Residential
Built in 2024
0.75 Acres Lot
$486,600 Zestimate®
$270/sqft
$2,915 Estimated rent
Home value
$486,600
$438,000 - $545,000
$2,915/mo
Zestimate® history
Loading...
Owner options
Explore your selling options
What's special
New construction! Custom built contemporary ranch on .75 acre. Highly desirable location & beautiful setting in Cosby just behind Carvers Apple Orchard & Restaurant in the Smoky Mtn Foothills! Constructed by Eddie Ball Construction, one of the premier builders in East Tn. Estimated date of completion mid to late October 2024. 3br/2.5ba offering 1800 sq ft of one level living space on ¾ acre level lot w/attached 2 car garage! Organized open concept split bedroom floor plan creates privacy from additional bedrooms. Custom upgrades, spacious master suite w/tray ceiling, large walk-in closet, tiled shower, bath, his/her sink & private lavatory. Luxury vinyl flooring & tiled bath & laundry rooms. Dream kitchen offering granite countertops, white shaker cabinets, custom range hood, black stainless Whirlpool appliances, Island bar w/sink, pantry, open to dining & great room boasting tray ceiling & custom fireplace. Enclosed 10 x 17 rear screen porch & 8 x 26 covered front porch accessible from great room. Foam insulated walls & crawlspace. Exterior offers low maintenance pre-colored hardi-board siding w/vinyl gable shakes, stone veneer, architectural shingles w/6'' gutters. Easily accessible on quiet street in pristine & friendly neighborhood just a couple minutes from shopping. Located between Gatlinburg & Newport on the peaceful side of the Smokies! Close proximity to Pigeon Forge, Dollywood, Gatlinburg, Dandridge, Morristown, Hot Springs, The Great Smoky Mtn National Park, Cosby & Big Creek Campground, Appalachian Trail, Douglas Lake, Cataloochee Valley & Maggie Valley! Welcome to The Smoky Mtns, enjoy the best of Tennessee's beauty, natural resources & generous hospitality! Drone pictures used in listing.
Zillow last checked: 8 hours ago
Listing updated: October 31, 2024 at 07:41am
Listed by:
Rae E. Massey 865-805-0322,
Massey Realty
Bought with:
Donald Fabrikant, 300538
Country Living Realty
Source: Lakeway Area AOR,MLS#: 705231
Facts & features
Interior
Bedrooms & bathrooms
- Bedrooms: 3
- Bathrooms: 3
- Full bathrooms: 2
- 1/2 bathrooms: 1
- Main level bathrooms: 3
- Main level bedrooms: 3
Primary bedroom
- Level: Main
- Area: 240 Square Feet
- Dimensions: 15 x 16
Bedroom 2
- Level: Main
- Area: 165 Square Feet
- Dimensions: 11 x 15
Bedroom 3
- Level: Main
- Area: 110 Square Feet
- Dimensions: 11 x 10
Primary bathroom
- Level: Main
- Area: 126 Square Feet
- Dimensions: 9 x 14
Bathroom 1
- Level: Main
- Area: 35 Square Feet
- Dimensions: 7 x 5
Dining room
- Level: Main
- Area: 110 Square Feet
- Dimensions: 10 x 11
Kitchen
- Level: Main
- Area: 160 Square Feet
- Dimensions: 10 x 16
Laundry
- Level: Main
- Area: 81 Square Feet
- Dimensions: 9 x 9
Living room
- Level: Main
- Area: 323 Square Feet
- Dimensions: 17 x 19
Heating
- Central, Electric, Heat Pump
Cooling
- Ceiling Fan(s), Central Air, Electric, Heat Pump
Appliances
- Included: Dishwasher, Electric Oven, Electric Range, Microwave, Range Hood, Refrigerator
- Laundry: Electric Dryer Hookup, Laundry Room, Main Level, Sink, Washer Hookup
Features
- Bar, Ceiling Fan(s), Double Vanity, Kitchen Island, Open Floorplan, Pantry, Recessed Lighting, Tray Ceiling(s), Walk-In Closet(s)
- Flooring: Luxury Vinyl, Tile
- Windows: Double Pane Windows, Tilt Windows
- Has basement: No
- Number of fireplaces: 1
- Fireplace features: Electric, Great Room
Interior area
- Total structure area: 2,329
- Total interior livable area: 1,800 sqft
- Finished area above ground: 2,239
- Finished area below ground: 0
Property
Parking
- Total spaces: 2
- Parking features: Garage - Attached
- Attached garage spaces: 2
Features
- Levels: One
- Stories: 1
- Patio & porch: Covered, Front Porch, Rear Porch, Screened
- Exterior features: Rain Gutters
- Has view: Yes
Lot
- Size: 0.75 Acres
- Dimensions: 134 x 275 x 134 x 245
- Features: Front Yard, Level, Views
Details
- Parcel number: 18.00
Construction
Type & style
- Home type: SingleFamily
- Architectural style: Contemporary,Ranch
- Property subtype: Single Family Residence, Residential
Materials
- Frame, HardiPlank Type, Shake Siding, Vinyl Siding
- Foundation: Block, Stone
- Roof: Asphalt,Shingle
Condition
- New Construction
- New construction: Yes
- Year built: 2024
Utilities & green energy
- Electric: Circuit Breakers, Underground
- Sewer: Septic Tank
- Utilities for property: Cable Available, Electricity Connected, Underground Utilities, Water Connected
Community & neighborhood
Location
- Region: Cosby
- Subdivision: The Meadows
Price history
| Date | Event | Price |
|---|---|---|
| 10/31/2024 | Sold | $485,700+1.4%$270/sqft |
Source: | ||
| 10/4/2024 | Pending sale | $479,000$266/sqft |
Source: | ||
| 9/23/2024 | Listed for sale | $479,000$266/sqft |
Source: | ||
Public tax history
Tax history is unavailable.
Neighborhood: 37722
Nearby schools
GreatSchools rating
- 6/10Cosby Elementary SchoolGrades: K-8Distance: 0.6 mi
- 3/10Cosby High SchoolGrades: 9-12Distance: 0.7 mi
- NACocke Co Adult High SchoolGrades: 9-12Distance: 9.2 mi
Schools provided by the listing agent
- Elementary: Cosby K-12
- Middle: Cosby (K-12)
- High: Cosby (K-12)
Source: Lakeway Area AOR. This data may not be complete. We recommend contacting the local school district to confirm school assignments for this home.
Get pre-qualified for a loan
At Zillow Home Loans, we can pre-qualify you in as little as 5 minutes with no impact to your credit score.An equal housing lender. NMLS #10287.



