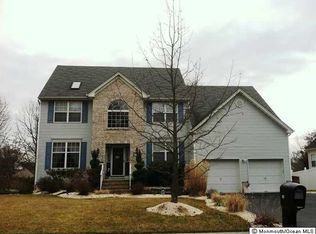Beautifully landscaped home featuring wood floors throughout, crown molding,,new kitchen with white cabinets, granite counters with sliders to huge Trex deck and fenced yard. Great floor plan opens to spacious family room with recessed lighting and gas fireplace. MBdrm with MBath has updated double vanities, tub with jets and shower stall. As a bonus, a partially finished heated basement with kitchen, living room, bedroom and a full bath accented by full walk-out sliders to back yard. Other amenities include ceiling fans, pull-down attic stairs to partially floored attic, NEW garage doors with door openers, outdoor lighting and a sprinkler system on a duel meter system for economy. Call for an appointment today!
This property is off market, which means it's not currently listed for sale or rent on Zillow. This may be different from what's available on other websites or public sources.
