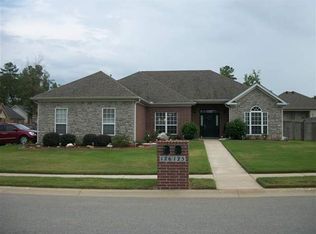BEAUTIFUL 4 BEDROOM HOME IN SILVER SPRINGS! LARGE LIVING W/ VAULTED CEILING & TONS OF NATURAL LIGHT! GORGEOUS KITCHEN W/ GAS STOVE, BREAKFAST BAR, PANTRY & EAT-IN KITCHEN. LARGE MASTER SUITE APART FROM OTHER BEDROOMS W/ DOUBLE SINKS, WALK-IN SHOWER, JETTED TUB & LARGE WALK-IN CLOSET. TONS OF STORAGE SPACE W/ WALK-IN CLOSETS IN EVERY BEDROOM! LARGE FENCED BACKYARD W/ PATIO, EXTRA CONCRETED AREA FOR THE TOYS & DOUBLE GATES. COMMUNITY GOLF COURSE, POOL & . RD AREA W/ NO $ DOWN! NEW ROOF IN 2018! GREAT SCHOOLS!
This property is off market, which means it's not currently listed for sale or rent on Zillow. This may be different from what's available on other websites or public sources.

