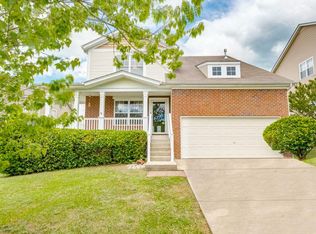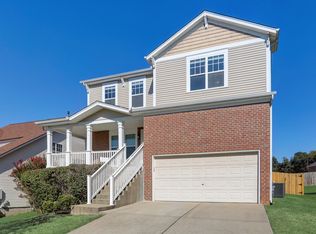Closed
$496,392
123 Trail Ridge Way, Hendersonville, TN 37075
5beds
2,925sqft
Single Family Residence, Residential
Built in 2006
7,405.2 Square Feet Lot
$490,700 Zestimate®
$170/sqft
$2,996 Estimated rent
Home value
$490,700
$456,000 - $530,000
$2,996/mo
Zestimate® history
Loading...
Owner options
Explore your selling options
What's special
MOTIVATED SELLERS! Great price for 5 Bedrooms! One of Hendersonville's most convenient communities, Mansker Farms. Don't miss your opportunity to live in Mansker Farms, with fantastic amenities: pools, playground, walking trails, basketball courts, pickleball, tennis and more! Mansker Farms is just off the first exit as you come into Sumner County. This means a much quicker commute, than if you live on the North side of the county. This home has a great flow, and open concept! New floors throughout, and plenty of natural light. The gathering room features a ventless gas fireplace, and is open to the dining area and kitchen. The Primary Bedroom features a separate tub, shower and double vanities. Upstairs are 4 additional bedrooms, and a large flex/bonus space. Tucked away in the back of the community, this home is on a quiet street and has a back deck and fenced in yard. Convenient to shopping, dining and entertainment! Roof 3 years old I Fridge & Washer/Dryer Remain
Zillow last checked: 8 hours ago
Listing updated: September 06, 2024 at 04:13am
Listing Provided by:
Danielle Beasley 615-415-9679,
simpliHOM
Bought with:
Eve G Helm, 251700
Benchmark Realty, LLC
Source: RealTracs MLS as distributed by MLS GRID,MLS#: 2646875
Facts & features
Interior
Bedrooms & bathrooms
- Bedrooms: 5
- Bathrooms: 3
- Full bathrooms: 2
- 1/2 bathrooms: 1
- Main level bedrooms: 1
Bedroom 1
- Features: Suite
- Level: Suite
- Area: 234 Square Feet
- Dimensions: 13x18
Bedroom 2
- Features: Walk-In Closet(s)
- Level: Walk-In Closet(s)
- Area: 168 Square Feet
- Dimensions: 14x12
Bedroom 3
- Features: Walk-In Closet(s)
- Level: Walk-In Closet(s)
- Area: 187 Square Feet
- Dimensions: 17x11
Bedroom 4
- Area: 156 Square Feet
- Dimensions: 13x12
Bonus room
- Features: Second Floor
- Level: Second Floor
- Area: 288 Square Feet
- Dimensions: 16x18
Dining room
- Features: Combination
- Level: Combination
- Area: 204 Square Feet
- Dimensions: 12x17
Kitchen
- Features: Pantry
- Level: Pantry
- Area: 221 Square Feet
- Dimensions: 17x13
Living room
- Area: 340 Square Feet
- Dimensions: 20x17
Heating
- Central
Cooling
- Central Air
Appliances
- Included: Dishwasher, Disposal, Dryer, Refrigerator, Washer, Electric Oven, Electric Range
Features
- Ceiling Fan(s), Pantry, Redecorated, Walk-In Closet(s), Primary Bedroom Main Floor
- Flooring: Carpet
- Basement: Crawl Space
- Number of fireplaces: 1
- Fireplace features: Living Room
Interior area
- Total structure area: 2,925
- Total interior livable area: 2,925 sqft
- Finished area above ground: 2,925
Property
Parking
- Total spaces: 2
- Parking features: Garage Faces Front
- Attached garage spaces: 2
Features
- Levels: Two
- Stories: 2
- Patio & porch: Porch, Covered, Deck
- Pool features: Association
- Fencing: Back Yard
Lot
- Size: 7,405 sqft
- Dimensions: 60 x 121.38 IRR
Details
- Parcel number: 144H C 03300 000
- Special conditions: Standard
Construction
Type & style
- Home type: SingleFamily
- Architectural style: Traditional
- Property subtype: Single Family Residence, Residential
Materials
- Brick, Vinyl Siding
Condition
- New construction: No
- Year built: 2006
Utilities & green energy
- Sewer: Public Sewer
- Water: Public
- Utilities for property: Water Available, Underground Utilities
Community & neighborhood
Location
- Region: Hendersonville
- Subdivision: Mansker Farms Ph 10
HOA & financial
HOA
- Has HOA: Yes
- HOA fee: $54 monthly
- Amenities included: Clubhouse, Park, Playground, Pool, Tennis Court(s), Underground Utilities, Trail(s)
- Services included: Recreation Facilities
Price history
| Date | Event | Price |
|---|---|---|
| 9/6/2024 | Sold | $496,392-0.7%$170/sqft |
Source: | ||
| 11/17/2023 | Sold | $499,900+13.2%$171/sqft |
Source: | ||
| 9/29/2021 | Sold | $441,500+29.5%$151/sqft |
Source: | ||
| 8/17/2020 | Sold | $341,000+16.2%$117/sqft |
Source: Public Record Report a problem | ||
| 9/11/2018 | Sold | $293,500+26.8%$100/sqft |
Source: Public Record Report a problem | ||
Public tax history
| Year | Property taxes | Tax assessment |
|---|---|---|
| 2024 | $2,581 -4.2% | $128,475 +51.2% |
| 2023 | $2,694 -0.3% | $84,950 -75% |
| 2022 | $2,702 +40.6% | $339,800 |
Find assessor info on the county website
Neighborhood: 37075
Nearby schools
GreatSchools rating
- 7/10Madison Creek Elementary SchoolGrades: PK-5Distance: 1.2 mi
- 9/10T. W. Hunter Middle SchoolGrades: 6-8Distance: 3.5 mi
- 6/10Beech Sr High SchoolGrades: 9-12Distance: 3.3 mi
Schools provided by the listing agent
- Elementary: Madison Creek Elementary
- Middle: T. W. Hunter Middle School
- High: Beech Sr High School
Source: RealTracs MLS as distributed by MLS GRID. This data may not be complete. We recommend contacting the local school district to confirm school assignments for this home.
Get a cash offer in 3 minutes
Find out how much your home could sell for in as little as 3 minutes with a no-obligation cash offer.
Estimated market value
$490,700

