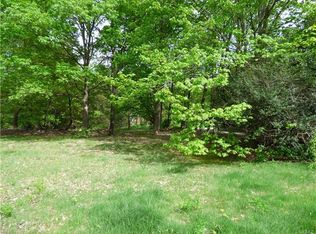Looking for a four bedroom two and a half bath home to move into and unpack, look no further. The floor plan is now open and the kitchen is completely remodeled with everything brand new. The latest beautiful child proof cabinets and stainless steel appliances as well as quartz counters. All bathrooms have been remodeled with gorgeous new fixtures. New roof, heating system, lighting fixtures and more. You will enjoy entertaining in your large, level backyard. All windows are now brand new. Wonderful location close to shopping, schools and brand new homes.
This property is off market, which means it's not currently listed for sale or rent on Zillow. This may be different from what's available on other websites or public sources.

