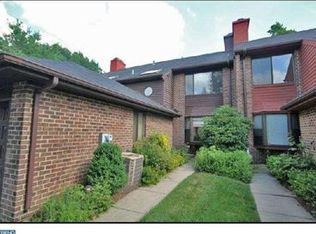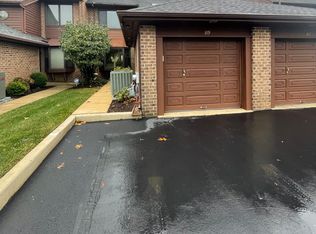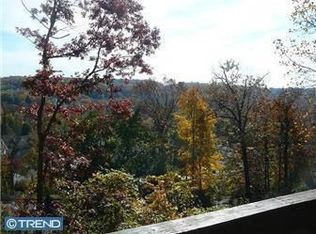A commuter's dream, with just a few minutes to Routes 476/76 and PA turnpike. Rebel Hill Townhome with 2-3 bedrooms, 3.5 baths and a loft off of the master bedroom. 2 spacious decks boasting stunning views of the town below. The master bedroom offers high ceilings, 2 skylights, a Juliet balcony, spiral stairs to loft and a master bath. The laundry closet is located just outside of the master bedroom. Second bedroom holds another full bathroom and a roomy closet. With the open concept living space on the main floor, enjoy a beautiful stone facade floor to ceiling wood-burning fireplace, bamboo flooring and sliding doors inviting you to the spacious deck with a gorgeous view. Kitchen equipped with stainless steel appliances and granite countertops. To add to the bright, open concept, there is a hallway skylight in the foyer. A powder room and exit to the garage is also located on the main level. Take a walk down to the finished basement, where you can enjoy extra living space (possible 3rd bedroom), storage space, recessed lighting, a full bathroom and sliding glass doors to yet another inviting deck. 1 car garage with additional driveway space that fits 2 more vehicles.
This property is off market, which means it's not currently listed for sale or rent on Zillow. This may be different from what's available on other websites or public sources.


