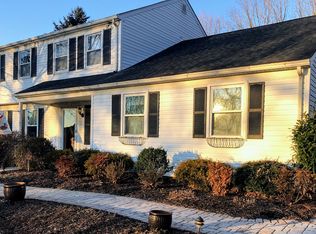Tucked away in a quiet neighborhood, this 4BD/2.5BA UPDATED Colonial, in Award Winning Downingtown East School District, will not last long! Almost of an acre, with a private Oasis of a backyard, also allows plenty of room for a pool. This home has been lovingly maintained by the same owners for the past 23 years. BRAND NEW HVAC, Newer roof, updated exterior with Hardi-plank and stone accent. Front porch addition left plenty of room for sitting and enjoying a cool summer evening. Rear Limestone patio with pergola and firepit await your entertaining or quiet morning coffees. Enter the front with the substantial, hardwood front door with sidelights. Hardwood floors lead you from the entry, throughout the home. Off to your right, the Formal Living Room has been turned in to a study with built in cabinetry and underlighting. Off to your left, you will find a nicely sized Formal Dining Room with shadow boxing and crown moulding. Continue down the center hall to the Gourmet Kitchen with oversized, bullnosed, granite island. Cherry cabinets and built ins, Double oven, Tile backsplash, tons of lighting and a view of your stunning back yard. Kitchen opens to both the original Family Room, with Gas Fireplace and custom mantel, as well as one of the best rooms in the home, the Great Room. This addition is sun soaked with sky lights, ceiling fan and vaulted ceilings. Wet bar, built ins, window seats and oversized opening to Family Room. Maintains a nice open flow for entertaining. Great Room leads out the Limestone patio with firepit and lighting. Laundry/mudroom and Powder Room complete the first floor. Upstairs, you will find a Primary Bedroom with Ceiling Fan, amply sized walk in closet with organizational system. Lavish Master Bath has been updated with custom, frameless glass shower, with seat. Tiled floor and vanity with granite and double sinks. 3 additional, nicely sized, bedrooms complete the Second Floor, along with an updated Hall Bath. Tons of storage in the dry basement. Shed to store your gardening tools and leave plenty of room in the garage.
This property is off market, which means it's not currently listed for sale or rent on Zillow. This may be different from what's available on other websites or public sources.

