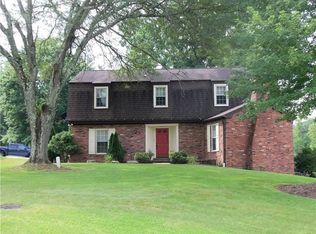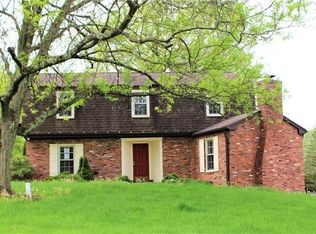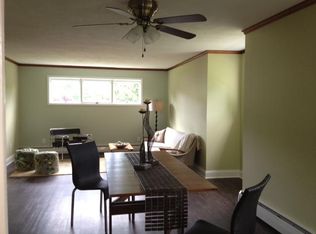Sold for $343,500
$343,500
123 Thomas Rd, McMurray, PA 15317
4beds
2,129sqft
Single Family Residence
Built in 1951
0.6 Acres Lot
$391,200 Zestimate®
$161/sqft
$2,630 Estimated rent
Home value
$391,200
$360,000 - $426,000
$2,630/mo
Zestimate® history
Loading...
Owner options
Explore your selling options
What's special
SPRAWLING Ranch with AWESOME REAR YARD, CHARACTER and SURPRISES inside! HARDWOOD flooring* COZY living room w/ gas FIREPLACE* CHEF's kitchen with an art deco vibe has VIKING GAS STOVE and SUB-ZERO REFRIGERATOR* A SPACIOUS Owner Suite with luxury jet tub + TWO closets* Junior Suite w/private bath + cedar-lined walk-in closet* HUGE hall bath (bath#3!) with tub/shower AND a 2-person jetted spa tub* The office can be a BR 4 option* LL GMRM w/fireplace + storage*HUGE FLAGSTONE patio, large rear yard with FIREPIT will be perfect to gather friends or just chill (AND there is a pear tree, an apple tree and concord grape vines!)* Parking includes 1-car integral garage PLUS and outbuilding parking* Two-story outbuilding consists of garage, tool/equipment/firewood storage and an area previously used as a pony stall* 2 DRIVEWAYS w/multiple car parking and easy TURN-AROUND** LL refrigerator, freezer and gas heaters included! LOCATION BONUS: Walk to TRAIL + your road will be first for snow removal!
Zillow last checked: 8 hours ago
Listing updated: December 15, 2023 at 10:20am
Listed by:
Monica Mahla 724-942-1200,
COLDWELL BANKER REALTY
Bought with:
Lisa Schmigel, RS326322
COLDWELL BANKER REALTY
Source: WPMLS,MLS#: 1628100 Originating MLS: West Penn Multi-List
Originating MLS: West Penn Multi-List
Facts & features
Interior
Bedrooms & bathrooms
- Bedrooms: 4
- Bathrooms: 3
- Full bathrooms: 3
Primary bedroom
- Level: Main
- Dimensions: 17x17
Bedroom 2
- Level: Main
- Dimensions: 17x11
Bedroom 3
- Level: Main
- Dimensions: 18x10
Bedroom 4
- Level: Main
- Dimensions: DEN
Bonus room
- Level: Lower
- Dimensions: stg
Den
- Level: Main
- Dimensions: 14x09
Dining room
- Level: Main
- Dimensions: 14x2
Entry foyer
- Level: Main
Game room
- Level: Lower
- Dimensions: 23x16
Kitchen
- Level: Main
- Dimensions: 17x11
Laundry
- Level: Lower
Living room
- Level: Main
- Dimensions: 17x14
Heating
- Gas, Hot Water
Cooling
- Central Air
Appliances
- Included: Some Gas Appliances, Cooktop, Dishwasher, Disposal, Refrigerator
Features
- Flooring: Hardwood, Tile
- Basement: Finished
- Number of fireplaces: 1
- Fireplace features: Family/Living/Great Room
Interior area
- Total structure area: 2,129
- Total interior livable area: 2,129 sqft
Property
Parking
- Total spaces: 5
- Parking features: Built In, Detached, Garage, Garage Door Opener
- Has attached garage: Yes
Features
- Levels: One
- Stories: 1
Lot
- Size: 0.60 Acres
- Dimensions: 129 x 200 x 183 x 258+/-
Details
- Parcel number: 5400060200001500
Construction
Type & style
- Home type: SingleFamily
- Architectural style: Colonial,Ranch
- Property subtype: Single Family Residence
Materials
- Brick
- Roof: Asphalt
Condition
- Resale
- Year built: 1951
Utilities & green energy
- Sewer: Public Sewer
- Water: Public
Community & neighborhood
Location
- Region: Mcmurray
Price history
| Date | Event | Price |
|---|---|---|
| 12/14/2023 | Sold | $343,500-1.8%$161/sqft |
Source: | ||
| 11/1/2023 | Contingent | $349,900$164/sqft |
Source: | ||
| 10/19/2023 | Price change | $349,900-12.3%$164/sqft |
Source: | ||
| 9/4/2023 | Listed for sale | $399,000+110%$187/sqft |
Source: Owner Report a problem | ||
| 3/21/2002 | Sold | $190,000$89/sqft |
Source: Public Record Report a problem | ||
Public tax history
| Year | Property taxes | Tax assessment |
|---|---|---|
| 2025 | $4,144 | $212,500 |
| 2024 | $4,144 | $212,500 |
| 2023 | $4,144 +4.2% | $212,500 |
Find assessor info on the county website
Neighborhood: 15317
Nearby schools
GreatSchools rating
- 6/10Mcmurray El SchoolGrades: 4-5Distance: 0.5 mi
- NAPeters Twp Middle SchoolGrades: 7-8Distance: 0.6 mi
- 9/10Peters Twp High SchoolGrades: 9-12Distance: 1.2 mi
Schools provided by the listing agent
- District: Peters Twp
Source: WPMLS. This data may not be complete. We recommend contacting the local school district to confirm school assignments for this home.
Get pre-qualified for a loan
At Zillow Home Loans, we can pre-qualify you in as little as 5 minutes with no impact to your credit score.An equal housing lender. NMLS #10287.


