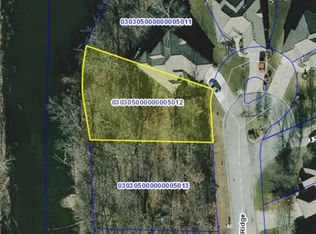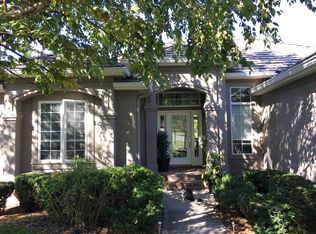Sold
Price Unknown
123 Teton Rdg, Lake Winnebago, MO 64034
3beds
3,162sqft
Single Family Residence
Built in 2006
0.33 Acres Lot
$684,300 Zestimate®
$--/sqft
$3,771 Estimated rent
Home value
$684,300
$588,000 - $794,000
$3,771/mo
Zestimate® history
Loading...
Owner options
Explore your selling options
What's special
Beautiful lakefront home located on a quite cul-de-sac with a treed back yard. Upon entering this home, you will be greeted by 12' ceilings and a cozy living room with floor-to-ceiling windows and a fireplace. Main floor primary master suite with lots of natural light and access to the maintenance-free deck off the back of the home. Lots of spaces for entertaining up and down with formal dining, 3 living/entertaining spaces, and a wet bar down stairs, as well as, a newer firepit out back for upcoming fall evenings. Private space dedicated for an office. These homeowners have added NEW Carpet, Fresh Paint, New Light Fixtures, New Rock/Fence/Pavers, a Firepit, New Heat Pump, HVAC, and Grinder Pump. Don't forget you also get to enjoy the amenities of the neighborhood (Lake, Yacht Club, Playgrounds, Tennis Courts, and walking Trails), PLUS, HOA takes care of the lawncare, sprinkler system, snow removal and leaf removal. You also have two pontoon boats available to you with this home.
Zillow last checked: 8 hours ago
Listing updated: October 16, 2024 at 09:37am
Listing Provided by:
Tami Froehlich 816-225-7833,
ReeceNichols - Lees Summit,
KBTLeesSummit Team 816-524-7272,
ReeceNichols - Lees Summit
Bought with:
Cheryl Beal, 2011009373
ReeceNichols - Eastland
Source: Heartland MLS as distributed by MLS GRID,MLS#: 2508191
Facts & features
Interior
Bedrooms & bathrooms
- Bedrooms: 3
- Bathrooms: 4
- Full bathrooms: 2
- 1/2 bathrooms: 2
Primary bedroom
- Features: Carpet, Ceiling Fan(s)
- Level: First
- Dimensions: 16 x 15
Bedroom 2
- Features: Carpet
- Level: Basement
- Dimensions: 11 x 12
Bedroom 3
- Features: Carpet
- Level: Basement
- Dimensions: 15 x 12
Primary bathroom
- Features: Carpet, Separate Shower And Tub
- Level: First
- Dimensions: 19 x 13
Bathroom 2
- Features: Ceramic Tiles, Shower Only
- Level: Basement
- Dimensions: 11 x 11
Dining room
- Features: Carpet
- Level: First
- Dimensions: 11 x 12
Family room
- Features: Carpet, Fireplace
- Level: Basement
- Dimensions: 17 x 17
Half bath
- Features: Ceramic Tiles
- Level: Basement
- Dimensions: 6 x 5
Other
- Features: Wood Floor
- Level: First
- Dimensions: 3 x 8
Hearth room
- Features: Fireplace, Wood Floor
- Level: First
- Dimensions: 9 x 14
Kitchen
- Features: Granite Counters, Wood Floor
- Level: First
- Dimensions: 16 x 14
Laundry
- Features: Ceramic Tiles
- Level: First
- Dimensions: 6 x 8
Living room
- Features: Built-in Features, Carpet, Ceiling Fan(s), Fireplace
- Level: First
- Dimensions: 17 x 19
Office
- Features: Carpet, Ceiling Fan(s)
- Level: First
- Dimensions: 12 x 13
Recreation room
- Features: Carpet, Ceramic Tiles, Fireplace, Wet Bar
- Level: Basement
- Dimensions: 14 x 24
Heating
- Electric, Heat Pump
Cooling
- Electric, Heat Pump
Appliances
- Included: Cooktop, Dishwasher, Dryer, Refrigerator, Washer
- Laundry: Bedroom Level, Off The Kitchen
Features
- Ceiling Fan(s), Custom Cabinets, Kitchen Island, Stained Cabinets, Vaulted Ceiling(s), Wet Bar
- Flooring: Carpet, Tile, Wood
- Windows: Window Coverings, Thermal Windows
- Basement: Finished,Full,Walk-Out Access
- Number of fireplaces: 2
- Fireplace features: Basement, Family Room
Interior area
- Total structure area: 3,162
- Total interior livable area: 3,162 sqft
- Finished area above ground: 1,862
- Finished area below ground: 1,300
Property
Parking
- Total spaces: 2
- Parking features: Attached
- Attached garage spaces: 2
Features
- Patio & porch: Deck, Patio, Porch
- Spa features: Bath
- Fencing: Metal
- Waterfront features: Lake Front
Lot
- Size: 0.33 Acres
- Features: Cul-De-Sac, Wooded
Details
- Parcel number: 0120512
Construction
Type & style
- Home type: SingleFamily
- Architectural style: Traditional
- Property subtype: Single Family Residence
Materials
- Stone Trim, Stucco
- Roof: Tile
Condition
- Year built: 2006
Utilities & green energy
- Sewer: Grinder Pump
- Water: Public
Community & neighborhood
Location
- Region: Lake Winnebago
- Subdivision: Lake Winnebago
HOA & financial
HOA
- Has HOA: Yes
- HOA fee: $4,035 annually
- Amenities included: Boat Dock, Clubhouse, Equestrian Facilities, Play Area, Tennis Court(s)
- Services included: Maintenance Grounds, Snow Removal, Trash
Other
Other facts
- Listing terms: Cash,Conventional,FHA,VA Loan
- Ownership: Private
- Road surface type: Paved
Price history
| Date | Event | Price |
|---|---|---|
| 10/15/2024 | Sold | -- |
Source: | ||
| 9/7/2024 | Pending sale | $600,000$190/sqft |
Source: | ||
| 9/5/2024 | Listed for sale | $600,000+14.3%$190/sqft |
Source: | ||
| 4/26/2021 | Sold | -- |
Source: | ||
| 3/10/2021 | Pending sale | $525,000$166/sqft |
Source: | ||
Public tax history
| Year | Property taxes | Tax assessment |
|---|---|---|
| 2025 | $7,084 +13.3% | $83,910 +14.6% |
| 2024 | $6,250 +0.1% | $73,240 |
| 2023 | $6,243 +12.3% | $73,240 +13.3% |
Find assessor info on the county website
Neighborhood: 64034
Nearby schools
GreatSchools rating
- 8/10Timber Creek Elementary SchoolGrades: K-5Distance: 4 mi
- 3/10Raymore-Peculiar East Middle SchoolGrades: 6-8Distance: 2.3 mi
- 6/10Raymore-Peculiar Sr. High SchoolGrades: 9-12Distance: 7.5 mi
Schools provided by the listing agent
- Elementary: Timber Creek
- Middle: Raymore-Peculiar East
- High: Raymore-Peculiar
Source: Heartland MLS as distributed by MLS GRID. This data may not be complete. We recommend contacting the local school district to confirm school assignments for this home.
Get a cash offer in 3 minutes
Find out how much your home could sell for in as little as 3 minutes with a no-obligation cash offer.
Estimated market value$684,300
Get a cash offer in 3 minutes
Find out how much your home could sell for in as little as 3 minutes with a no-obligation cash offer.
Estimated market value
$684,300

