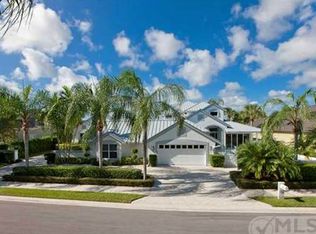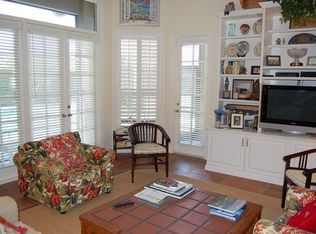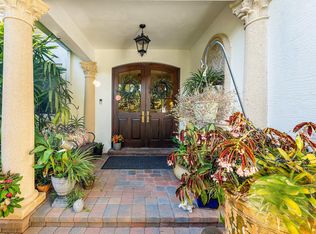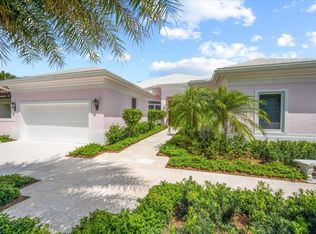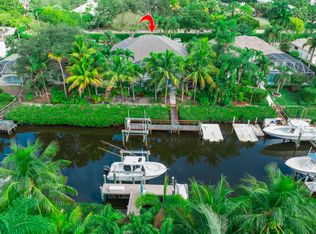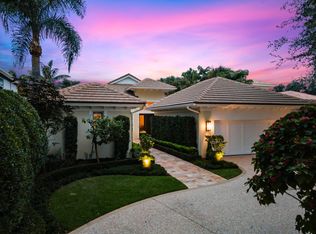The home of an acclaimed interior designer, this impeccably curated residence blends timeless elegance with relaxed Florida sophistication. Located along the 18th fairway and just moments from the newly renovated clubhouse, this custom-built three-bedroom, three-bathroom home spans nearly 3,000 square feet of refined living space within the prestigious and highly exclusive Loxahatchee Club, recently named one of Forbes' 20 Most Exclusive Golf and Country Clubs in America in 2025. Beyond a private courtyard entry, the home opens to soaring ceilings, gallery-style walls, and a flowing open floor plan perfect for entertaining or everyday living. Many of the walls are adorned with exquisite hand-painted murals by celebrated artist Bob Christian. The entire home has been updated with a serene coastal palette that enhances the natural light and brings a sense of calm throughout. The designer kitchen features sleek white cabinetry, honed marble countertops, and a spacious layout that seamlessly connects to the family room and informal dining space, all with picturesque golf course views through expansive windows. A graceful formal living room and generous guest suites offer refined comfort, while the primary suite serves as a tranquil retreat with spa-inspired finishes and direct access to a whimsical garden, freshly planted with seasonal blooms.
Set within The Loxahatchee Club, a Signature Jack Nicklaus-designed community with just 285 homes on 340 acres, this residence offers access to not just world-class golf, but also over 71 acres of freshwater lakes, 40 acres of greenbelt, a state-of-the-art Activities Center, and a level of personal service that defines The Loxahatchee Experience. Here, casual elegance meets uncompromising quality in a warm and welcoming community just minutes from fine dining, world-class boating, and Jupiter's beautiful beaches.
For sale
$2,695,000
123 Terrapin Trl, Jupiter, FL 33458
3beds
2,925sqft
Est.:
Single Family Residence, Residential
Built in 1990
7,840.8 Square Feet Lot
$616,700 Zestimate®
$921/sqft
$-- HOA
What's special
Spa-inspired finishesRelaxed florida sophisticationGenerous guest suitesSerene coastal palettePicturesque golf course viewsOpen floor planRefined living space
- 191 days |
- 434 |
- 9 |
Zillow last checked: 8 hours ago
Listing updated: October 16, 2025 at 05:00am
Listed by:
Greg Forest 561-220-2007,
SERHANT.
Source: Palm Beach BOR,MLS#: 25-907
Tour with a local agent
Facts & features
Interior
Bedrooms & bathrooms
- Bedrooms: 3
- Bathrooms: 3
- Full bathrooms: 3
Primary bedroom
- Description: Office adds 5 Feet in length
- Level: Main
- Area: 325.5
- Dimensions: 21 x 15.5
Bedroom 2
- Level: Main
- Area: 186
- Dimensions: 15.5 x 12
Bedroom 3
- Level: Main
- Area: 180
- Dimensions: 15 x 12
Dining room
- Level: Main
- Area: 214.5
- Dimensions: 13 x 16.5
Kitchen
- Level: Main
- Area: 180
- Dimensions: 15 x 12
Living room
- Level: Main
- Area: 333
- Dimensions: 18 x 18.5
Media room
- Level: Main
- Area: 270
- Dimensions: 15 x 18
Cooling
- Central Air
Appliances
- Included: Dishwasher, Disposal, Refrigerator, Freezer, Electric Range, Double Oven, Microwave, Washer, Dryer
Features
- Sound System, Storage, Wet Bar
- Flooring: Marble, Tile
- Doors: Impact Doors
- Windows: Impact Glass-Full, Impact Windows
- Has fireplace: Yes
- Fireplace features: Fireplace
Interior area
- Total structure area: 3,751
- Total interior livable area: 2,925 sqft
Property
Parking
- Parking features: Air Conditioned
Features
- Exterior features: Outdoor Grill, Tennis Court-Clay, Tennis Court(s), Tennis Court-Lighted, Sprinkler System
- Pool features: None
- Fencing: Back Yard,Front Yard
- Waterfront features: No - Waterfront
Lot
- Size: 7,840.8 Square Feet
- Dimensions: 63
Details
- Parcel number: 30424111020000460
- Zoning: 0100 - 0100 Single Family
Construction
Type & style
- Home type: SingleFamily
- Architectural style: Bermuda,Contemporary,Traditional
- Property subtype: Single Family Residence, Residential
Materials
- Roof: Metal
Condition
- Year built: 1990
Utilities & green energy
- Water: City Water
Community & HOA
Community
- Security: Gated Community, Security Guard, Security System
- Subdivision: The Loxahatchee Club
HOA
- Has HOA: Yes
Location
- Region: Jupiter
Financial & listing details
- Price per square foot: $921/sqft
- Tax assessed value: $1,539,864
- Annual tax amount: $12,825
- Date on market: 6/4/2025
- Listing agreement: Exclusive Right To Sell
- Listing terms: Cash Terms,Conventional
Estimated market value
$616,700
$555,000 - $685,000
$6,143/mo
Price history
Price history
| Date | Event | Price |
|---|---|---|
| 8/19/2025 | Price change | $2,695,000-2.9%$921/sqft |
Source: | ||
| 6/3/2025 | Listed for sale | $2,775,000-0.7%$949/sqft |
Source: | ||
| 6/3/2025 | Listing removed | $2,795,000$956/sqft |
Source: | ||
| 2/6/2025 | Price change | $2,795,000-3.6%$956/sqft |
Source: | ||
| 11/25/2024 | Listed for sale | $2,900,000+3.8%$991/sqft |
Source: | ||
Public tax history
Public tax history
| Year | Property taxes | Tax assessment |
|---|---|---|
| 2024 | $12,825 +1.2% | $783,110 +3% |
| 2023 | $12,669 -0.1% | $760,301 +3% |
| 2022 | $12,687 +0.5% | $738,156 +3% |
Find assessor info on the county website
BuyAbility℠ payment
Est. payment
$18,331/mo
Principal & interest
$13480
Property taxes
$3908
Home insurance
$943
Climate risks
Neighborhood: Loxahatchee Club
Nearby schools
GreatSchools rating
- 7/10Jerry Thomas Elementary SchoolGrades: PK-5Distance: 0.6 mi
- 8/10Independence Middle SchoolGrades: 6-8Distance: 1.5 mi
- 7/10Jupiter High SchoolGrades: 9-12Distance: 2.3 mi
- Loading
- Loading
