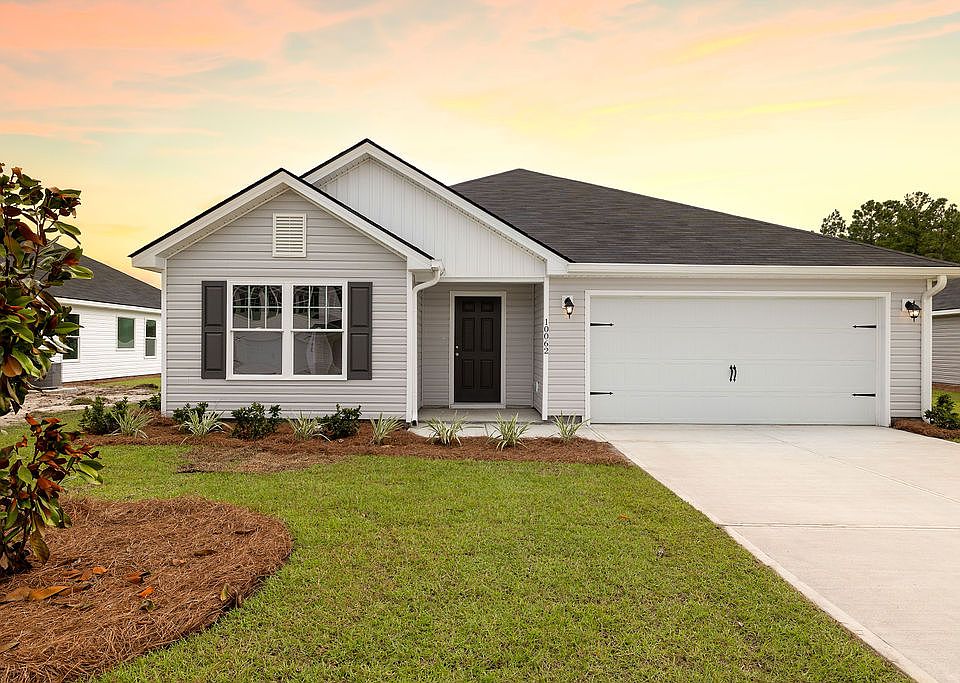The Camilla plan by Smith Family Homes in Savannah Highlands with an estimated completion date of December 2025. This 2,019 square foot floor plan features 4 bedrooms and 2 bathrooms. From the front entrance you will enter an open concept dining room, great room, kitchen, and breakfast area. The kitchen has a center island with stainless-steel appliances (microwave, oven, dishwasher). This split floorplan has the primary suite on the opposite side of the 3 secondary bedrooms and bathroom. The primary includes a bath with garden tub, separate shower, double vanities, and large walk-in closet. Stock photos shown; may be similar but not identical.
Pending
$398,880
123 Telford St, Savannah, GA 31407
4beds
2,019sqft
Est.:
Single Family Residence
Built in 2025
7,274.52 Square Feet Lot
$-- Zestimate®
$198/sqft
$64/mo HOA
What's special
Center islandOpen concept dining roomLarge walk-in closetStainless-steel appliancesSeparate showerGarden tubPrimary suite
Call: (912) 513-3713
- 41 days |
- 35 |
- 1 |
Zillow last checked: 7 hours ago
Listing updated: September 08, 2025 at 08:55am
Listed by:
Jenefer M. Crim 912-253-1362,
Smith Family Realty, LLC
Source: Hive MLS,MLS#: SA339249 Originating MLS: Savannah Multi-List Corporation
Originating MLS: Savannah Multi-List Corporation
Travel times
Schedule tour
Select your preferred tour type — either in-person or real-time video tour — then discuss available options with the builder representative you're connected with.
Facts & features
Interior
Bedrooms & bathrooms
- Bedrooms: 4
- Bathrooms: 2
- Full bathrooms: 2
Heating
- Electric, Heat Pump
Cooling
- Electric, Heat Pump
Appliances
- Included: Dishwasher, Electric Water Heater, Microwave, Oven, Range
- Laundry: Laundry Room
Features
- Has fireplace: No
Interior area
- Total interior livable area: 2,019 sqft
Property
Parking
- Parking features: Attached, Garage Door Opener
- Has garage: Yes
Lot
- Size: 7,274.52 Square Feet
Details
- Parcel number: 21016H16035
- Special conditions: Standard
Construction
Type & style
- Home type: SingleFamily
- Architectural style: Traditional
- Property subtype: Single Family Residence
Materials
- Vinyl Siding
Condition
- New Construction
- New construction: Yes
- Year built: 2025
Details
- Builder model: Camilla
- Builder name: Smith Family Homes
- Warranty included: Yes
Utilities & green energy
- Sewer: Public Sewer
- Water: Public
- Utilities for property: Underground Utilities
Community & HOA
Community
- Subdivision: Savannah Highlands
HOA
- Has HOA: Yes
- HOA fee: $770 annually
- HOA name: Savannah Highlands Hoa
Location
- Region: Savannah
Financial & listing details
- Price per square foot: $198/sqft
- Date on market: 9/8/2025
- Listing terms: Cash,Conventional,FHA,VA Loan
- Ownership: Builder
About the community
Savannah Highlands is a new home community that features our Heartland and Georgian Collections with floorplans ranging from 1,494 to 4,100+ square feet. This collection has one-story and two-story options, open concept living space, spacious kitchens, and more. Savannah Highlands is just minutes away from premier retail stores, Savannah/HHI International Airport, schools, parks, highways, restaurants, entertainment, and historic downtown Savannah. All of our homes are energy efficient and include an extensive warranty program through 2-10. All of our quick move-in homes feature selections thoughtfully chosen by our professional interior designer. Prefer to make your home your own? At Savannah Highlands, you can select your lot, floorplan, options, and finishes-building your dream home from the ground up! Our Design Center, located at our main office in Richmond Hill, offers everything you need to create a home that fits your style. Typical build time is 6-8 months from contract. Contact us today for more details or to schedule a tour!
Source: Smith Family Homes

