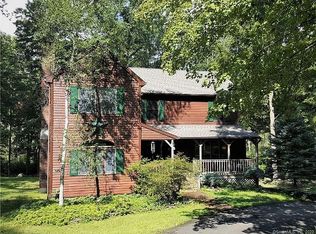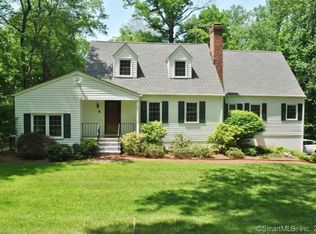$395,000!! Remarkably Affordable in Ridgefield. Don't miss this rare opportunity to buy a 1200 Square Foot all-on-one level ranch style home in a wonderful cul-de-sac neighborhood of much higher-priced homes. Tanton Hill Road offers direct access to the popular Ridgefield Rec Center's hiking trails, playing fields, playgrounds, indoor pool, Ridgefield Senior Center. On top of all that, it's mere minutes to the Stop and Shop/Kohls shopping center plus all sought-after business, medical, professional and personal services as well as a few more mintues to quaint downtown Ridgefield. You'll love the convenience of the Playhouse, movie theater, Library, Ballard Green, schools, tennis courts, museums. From Tanton Hill Road you will also have quick and easy access to major commuting arteries, incuding routes 7 and 35, I-84, I-684 and several Metro North train stations. The large living room with fireplace opens into the formal dining room. There are 3 good-sized bedrooms, 2 full baths, hardwood floors throughout, brand new heating system and new generator. The central air conditioning ductwork is installed but has not been used in several years. This is a solid house that needs TLC. Kitchen and baths need updating. Appliances sold as is. This excellent investment is set far off the road on 1.36 acres. The lower level family room opens to a slate patio which overlooks your woodsy, private & level back yard acreage. Great potential in a superb location. Estate sale. No dislosures.
This property is off market, which means it's not currently listed for sale or rent on Zillow. This may be different from what's available on other websites or public sources.

