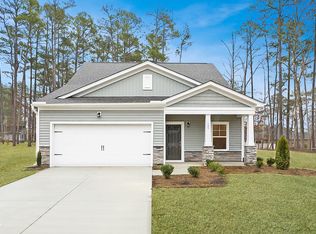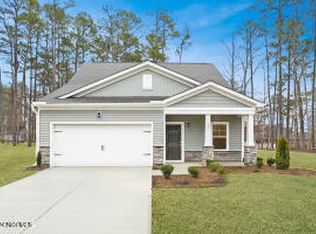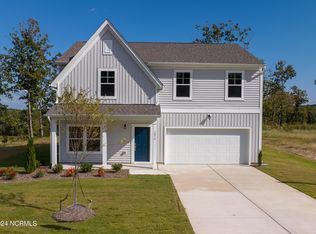Sold for $339,990
$339,990
123 Sutherland Road, Sanford, NC 27332
3beds
1,799sqft
Single Family Residence
Built in 2023
0.29 Acres Lot
$342,600 Zestimate®
$189/sqft
$1,865 Estimated rent
Home value
$342,600
$325,000 - $360,000
$1,865/mo
Zestimate® history
Loading...
Owner options
Explore your selling options
What's special
HOME IS READY NOW! The Quinn boasts a wonderful open floorplan with the primary suite on the FIRST FLOOR! As you walk in you'll find a wonderful space for your dining area that leads directly into the kitchen. The kitchen features a center island, pantry space and granite counters! Just beyond the kitchen is the spacious family room. The Primary Suite has a WIC and private bath with shower. A second bedroom, full bath and laundry closet complete the first floor. Upstairs you'll find a third bedroom with a WIC and full bath. We can't forget about the SUNROOM and outdoor patio, offering great spaces for outdoor living and entertainment. We are excited to
bring brand new SmartLiving single-family homes to Harnett County! Build your brand new home just 30 minutes to the Raleigh suburbs of Cary and Apex.
(HOME IS READY NOW - Photos are of the actual home).
Zillow last checked: 8 hours ago
Listing updated: January 18, 2026 at 10:40pm
Listed by:
Gwenn Clarke 919-455-3651,
HHHunt Homes Raleigh Durham LLC
Bought with:
A Non Member
A Non Member
Source: Hive MLS,MLS#: 100379136 Originating MLS: Mid Carolina Regional MLS
Originating MLS: Mid Carolina Regional MLS
Facts & features
Interior
Bedrooms & bathrooms
- Bedrooms: 3
- Bathrooms: 3
- Full bathrooms: 3
Primary bedroom
- Description: WIC, Private Bath w/ Walk-in Shower
- Level: First
- Dimensions: 13.6 x 13.3
Bedroom 2
- Level: First
- Dimensions: 10 x 10
Bedroom 3
- Description: WIC, Full Bath
- Level: Second
- Dimensions: 12.4 x 14.5
Dining room
- Description: Dining Area
- Level: First
- Dimensions: 13.3 x 10.5
Family room
- Level: First
- Dimensions: 17.11 x 14.5
Kitchen
- Description: Island, Pantry
- Level: First
Laundry
- Level: First
Heating
- Electric, Forced Air
Cooling
- Central Air
Appliances
- Included: Electric Oven, Built-In Microwave, Dishwasher
- Laundry: Laundry Room
Features
- Master Downstairs, Walk-in Closet(s), High Ceilings, Kitchen Island, Pantry, Walk-in Shower, Walk-In Closet(s)
- Flooring: Carpet, Laminate, Tile, Vinyl
- Windows: Thermal Windows
- Attic: Pull Down Stairs
- Has fireplace: No
- Fireplace features: None
Interior area
- Total structure area: 1,799
- Total interior livable area: 1,799 sqft
Property
Parking
- Total spaces: 2
- Parking features: Attached
- Attached garage spaces: 2
Features
- Levels: Two
- Stories: 2
- Patio & porch: Patio, Porch
- Fencing: None
Lot
- Size: 0.29 Acres
- Dimensions: 62 x 122 x 99 x 153 x 42
- Features: Cul-De-Sac
Details
- Parcel number: Not Yet Assigned
- Zoning: N/A
- Special conditions: Standard
Construction
Type & style
- Home type: SingleFamily
- Property subtype: Single Family Residence
Materials
- Stone, Vinyl Siding
- Foundation: Slab
- Roof: Shingle
Condition
- New construction: Yes
- Year built: 2023
Utilities & green energy
- Water: Public
- Utilities for property: Water Available
Community & neighborhood
Location
- Region: Sanford
- Subdivision: Iron Pines
HOA & financial
HOA
- Has HOA: No
- Amenities included: None
Other
Other facts
- Listing agreement: Exclusive Agency
- Listing terms: Cash,Conventional,USDA Loan,VA Loan
- Road surface type: Paved
Price history
| Date | Event | Price |
|---|---|---|
| 3/18/2024 | Sold | $339,990$189/sqft |
Source: | ||
| 3/5/2024 | Pending sale | $339,990$189/sqft |
Source: | ||
| 2/22/2024 | Price change | $339,990-2.9%$189/sqft |
Source: | ||
| 12/18/2023 | Price change | $349,990-5.4%$195/sqft |
Source: | ||
| 10/30/2023 | Price change | $369,990-5.1%$206/sqft |
Source: | ||
Public tax history
Tax history is unavailable.
Neighborhood: 27332
Nearby schools
GreatSchools rating
- 6/10Benjamin T Bullock Elementary SchoolGrades: K-5Distance: 0.7 mi
- 4/10East Lee Middle SchoolGrades: 6-8Distance: 5 mi
- 9/10Lee Early CollegeGrades: 9-12Distance: 3.4 mi
Get pre-qualified for a loan
At Zillow Home Loans, we can pre-qualify you in as little as 5 minutes with no impact to your credit score.An equal housing lender. NMLS #10287.
Sell for more on Zillow
Get a Zillow Showcase℠ listing at no additional cost and you could sell for .
$342,600
2% more+$6,852
With Zillow Showcase(estimated)$349,452


