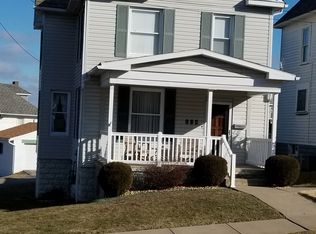Sold for $175,000 on 11/08/24
$175,000
123 Sumner Ave, Butler, PA 16001
4beds
1,584sqft
Single Family Residence
Built in 1900
4,356 Square Feet Lot
$179,700 Zestimate®
$110/sqft
$1,219 Estimated rent
Home value
$179,700
$165,000 - $196,000
$1,219/mo
Zestimate® history
Loading...
Owner options
Explore your selling options
What's special
This super-cute 3 story farmhouse is MOVE-IN READY & touts 4 bedrooms, 1 full bath w heated floor, private/covered rear patio, XL 2 car detached garage w Man door & sits atop corner lot with views of the Butler community. Butler Area School District. MAIN FLR: Laminate flooring throughout, updated KITCHEN w granite counters & counter height bar, ceramic tile backsplash, Stainless Steel appliances & sink+disposal & spacious soft-close cabinetry. DINING RM has a slider to private rear concrete patio area for expanding living options. LIVING RM features a wall of built-in cabinetry w wiring for technology hook-ups. 2nd FLR: New carpet on stair landings, Larger Primary bedroom & UPDATED bedrooms 2 & 3 w paint & flooring; Updated FULL Bath w heated floor. 3rd FLR: XL Bedroom4 w/ multiple closets or could be an amazing home office and/or Family Rm. Basement is an unfinished Walk-Up w washer/dryer/utility sink & folding table. 1 year home WTY included.
Zillow last checked: 8 hours ago
Listing updated: November 08, 2024 at 04:57pm
Listed by:
Rod Smith 724-933-8500,
KELLER WILLIAMS REALTY
Bought with:
Tina Fletcher
BERKSHIRE HATHAWAY THE PREFERRED REALTY
Source: WPMLS,MLS#: 1674228 Originating MLS: West Penn Multi-List
Originating MLS: West Penn Multi-List
Facts & features
Interior
Bedrooms & bathrooms
- Bedrooms: 4
- Bathrooms: 1
- Full bathrooms: 1
Primary bedroom
- Level: Upper
- Dimensions: 20x9
Bedroom 2
- Level: Main
- Dimensions: 11x10
Bedroom 3
- Level: Upper
- Dimensions: 12x12
Bedroom 4
- Level: Upper
- Dimensions: 29x17
Dining room
- Level: Lower
- Dimensions: 15x12
Kitchen
- Level: Main
- Dimensions: 15x10
Laundry
- Level: Basement
- Dimensions: 28x22
Living room
- Level: Main
- Dimensions: 19x13
Heating
- Forced Air, Gas
Cooling
- Central Air, Wall/Window Unit(s)
Appliances
- Included: Some Gas Appliances, Dryer, Dishwasher, Disposal, Microwave, Refrigerator, Stove, Washer
Features
- Kitchen Island, Pantry, Window Treatments
- Flooring: Ceramic Tile, Other, Carpet
- Windows: Window Treatments
- Basement: Unfinished,Walk-Up Access
- Number of fireplaces: 1
- Fireplace features: Decorative
Interior area
- Total structure area: 1,584
- Total interior livable area: 1,584 sqft
Property
Parking
- Total spaces: 2
- Parking features: Detached, Garage, Garage Door Opener
- Has garage: Yes
Features
- Levels: Three Or More
- Stories: 3
- Pool features: None
Lot
- Size: 4,356 sqft
- Dimensions: 49 x 99 x 39 x 107
Details
- Parcel number: 56131980000
Construction
Type & style
- Home type: SingleFamily
- Architectural style: Three Story,Saltbox
- Property subtype: Single Family Residence
Materials
- Aluminum Siding
- Roof: Slate
Condition
- Resale
- Year built: 1900
Details
- Warranty included: Yes
Utilities & green energy
- Sewer: Public Sewer
- Water: Public
Community & neighborhood
Community
- Community features: Public Transportation
Location
- Region: Butler
Price history
| Date | Event | Price |
|---|---|---|
| 11/8/2024 | Sold | $175,000$110/sqft |
Source: | ||
| 10/17/2024 | Pending sale | $175,000$110/sqft |
Source: | ||
| 10/7/2024 | Contingent | $175,000$110/sqft |
Source: | ||
| 10/3/2024 | Listed for sale | $175,000+90.2%$110/sqft |
Source: | ||
| 10/6/2017 | Sold | $92,000+5.7%$58/sqft |
Source: Public Record | ||
Public tax history
| Year | Property taxes | Tax assessment |
|---|---|---|
| 2024 | $2,125 -27.8% | $9,300 |
| 2023 | $2,943 +80.1% | $9,300 |
| 2022 | $1,634 | $9,300 |
Find assessor info on the county website
Neighborhood: 16001
Nearby schools
GreatSchools rating
- NACenter Avenue SchoolGrades: K-6Distance: 0.3 mi
- 6/10Butler Area IhsGrades: 6-8Distance: 1.3 mi
- 4/10Butler Area Senior High SchoolGrades: 9-12Distance: 1.7 mi
Schools provided by the listing agent
- District: Butler
Source: WPMLS. This data may not be complete. We recommend contacting the local school district to confirm school assignments for this home.

Get pre-qualified for a loan
At Zillow Home Loans, we can pre-qualify you in as little as 5 minutes with no impact to your credit score.An equal housing lender. NMLS #10287.
