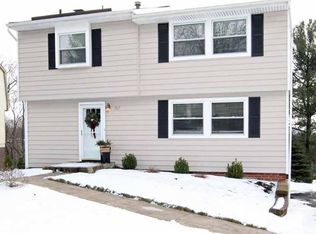Sold for $341,000
$341,000
123 Summit Ridge Dr, Bridgeville, PA 15017
3beds
1,436sqft
Single Family Residence
Built in 1976
10,010.09 Square Feet Lot
$343,500 Zestimate®
$237/sqft
$1,877 Estimated rent
Home value
$343,500
$326,000 - $364,000
$1,877/mo
Zestimate® history
Loading...
Owner options
Explore your selling options
What's special
Welcome to your dream home in South Fayette positioned to border a beautiful park that boasts scenic walking trails and a vibrant play area. This multi-level residence offering the ideal blend of privacy and tranquility, giving you the feel of an expansive backyard without sacrificing convenience. Step inside to discover a completely remodeled main floor, featuring an open-concept design that allows for seamless flow between the living, dining, and kitchen areas. Upgraded windows and doors flood the space with natural light, highlighting the immaculate attention to detail throughout. Venture outside to your remarkable two-tier rear patio, the perfect setting for entertaining guests or relaxing with family. Whether hosting summer barbecues or enjoying quiet evenings under the stars, this outdoor oasis invites you to unwind and create lasting memories. Additional features include a new HVAC system and glass block windows in the garage, ensuring comfort and style in every corner.
Zillow last checked: 8 hours ago
Listing updated: June 23, 2025 at 10:40am
Listed by:
Luanne Ryan 412-276-5000,
HOWARD HANNA REAL ESTATE SERVICES
Bought with:
Jim Dolanch
CENTURY 21 FRONTIER REALTY
Source: WPMLS,MLS#: 1696795 Originating MLS: West Penn Multi-List
Originating MLS: West Penn Multi-List
Facts & features
Interior
Bedrooms & bathrooms
- Bedrooms: 3
- Bathrooms: 2
- Full bathrooms: 1
- 1/2 bathrooms: 1
Primary bedroom
- Level: Upper
- Dimensions: 15X11
Bedroom 2
- Level: Upper
- Dimensions: 15X11
Bedroom 3
- Level: Upper
- Dimensions: 10X10
Den
- Level: Lower
- Dimensions: 15X9
Dining room
- Level: Main
- Dimensions: 22X
Entry foyer
- Level: Main
Family room
- Level: Lower
- Dimensions: 19X14
Kitchen
- Level: Main
- Dimensions: 11
Laundry
- Level: Lower
- Dimensions: 22X8
Living room
- Level: Main
- Dimensions: 19X13
Heating
- Forced Air, Gas
Cooling
- Central Air
Appliances
- Included: Dishwasher, Disposal, Microwave, Refrigerator
Features
- Flooring: Ceramic Tile, Hardwood, Carpet
- Basement: Finished,Walk-Out Access
Interior area
- Total structure area: 1,436
- Total interior livable area: 1,436 sqft
Property
Parking
- Total spaces: 1
- Parking features: Built In
- Has attached garage: Yes
Features
- Levels: Multi/Split
- Stories: 2
- Pool features: None
Lot
- Size: 10,010 sqft
- Dimensions: 0.2298
Details
- Parcel number: 0481J00038000000
Construction
Type & style
- Home type: SingleFamily
- Architectural style: Contemporary,Multi-Level
- Property subtype: Single Family Residence
Materials
- Vinyl Siding
- Roof: Asphalt
Condition
- Resale
- Year built: 1976
Utilities & green energy
- Sewer: Public Sewer
- Water: Public
Community & neighborhood
Community
- Community features: Public Transportation
Location
- Region: Bridgeville
- Subdivision: Hunting Ridge
HOA & financial
HOA
- Has HOA: Yes
- HOA fee: $48 monthly
Price history
| Date | Event | Price |
|---|---|---|
| 6/23/2025 | Pending sale | $310,000-9.1%$216/sqft |
Source: | ||
| 6/17/2025 | Sold | $341,000+10%$237/sqft |
Source: | ||
| 4/22/2025 | Contingent | $310,000$216/sqft |
Source: | ||
| 4/16/2025 | Listed for sale | $310,000+93.9%$216/sqft |
Source: | ||
| 6/10/2009 | Sold | $159,900+17.6%$111/sqft |
Source: Public Record Report a problem | ||
Public tax history
| Year | Property taxes | Tax assessment |
|---|---|---|
| 2025 | $5,313 +7.8% | $136,300 |
| 2024 | $4,929 +664.5% | $136,300 |
| 2023 | $645 | $136,300 |
Find assessor info on the county website
Neighborhood: 15017
Nearby schools
GreatSchools rating
- 7/10South Fayette Intermediate SchoolGrades: 3-5Distance: 3.7 mi
- 7/10South Fayette Middle SchoolGrades: 6-8Distance: 4 mi
- 9/10South Fayette Twp High SchoolGrades: 9-12Distance: 3.9 mi
Schools provided by the listing agent
- District: South Fayette
Source: WPMLS. This data may not be complete. We recommend contacting the local school district to confirm school assignments for this home.

Get pre-qualified for a loan
At Zillow Home Loans, we can pre-qualify you in as little as 5 minutes with no impact to your credit score.An equal housing lender. NMLS #10287.
