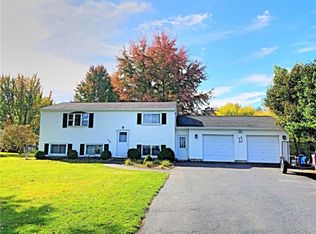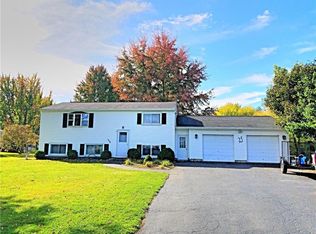Extremely well maintained and loved home by original owners. Home features hardwoods throughout with newer mechanics (roof, windows and more). Kitchen features pantry with plenty of cabinet and counter space. True move in condition just add your colors and decor. Master bedroom includes powder room for your added convenience. Huge clean basement for added storage and a very generously sized two car garage. Beautiful large shed in back to store all your toys and equipment. Sit in the quiet back yard and enjoy the peace and tranquility of this beautiful neighborhood on our stamped concrete patio with plenty of space to invite the whole neighborhood over for a back yard Barbecue.
This property is off market, which means it's not currently listed for sale or rent on Zillow. This may be different from what's available on other websites or public sources.

