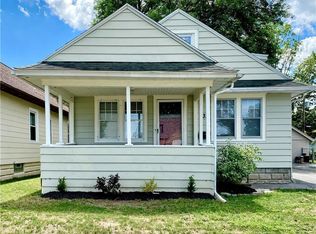STUNNING. ON A SCALE OF 1-10, THIS IS AN 11! Turn Key 3 bedroom cape cod. Open floor plan. New updated kitchen with granite counter, tile backsplash & separate dining area. Cozy living room with fireplace & plenty of natural light. Crown moulding. New bath with glass block window in shower. Entertain in partially finished basement with wet bar & electric fireplace. Enclosed rear porch. 2 car garage. Fully fenced yard with patio. Newer windows, mechanics & electric. MR.& MRS. CLEAN LIVE HERE! MINT! MINT! MINT!
This property is off market, which means it's not currently listed for sale or rent on Zillow. This may be different from what's available on other websites or public sources.
