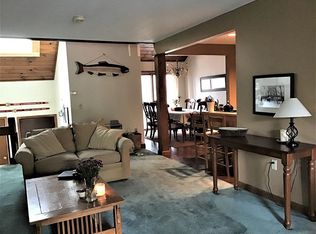In the heart of North Conway this Delightful Stonehurst Manor unit will greet you with an open beautiful custom kitchen, baths have been upgraded with granite counter tops and tile flooring, cathedral ceilings, and a wrap around living room with a brick fireplace to gather around after a day on the slopes. Above is a large loft that is perfect for the kids to have their own space and use as an additional overflow sleeping area. Walk out your door to Mt Bike/cross country ski trails that lead directly to the Whitaker Woods trail network! At the end of the day stroll across the beautiful grounds to the Stonehurst Manor's fine dining, or just enjoy a cocktail in the Adirondack Chairs with a direct view of Mt. Washington. If interested in renting there is an onsite rental program for your convenience; being sold furnished.
This property is off market, which means it's not currently listed for sale or rent on Zillow. This may be different from what's available on other websites or public sources.
