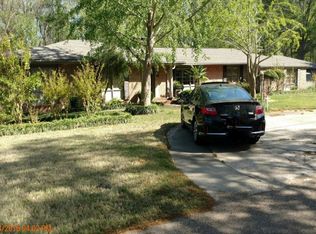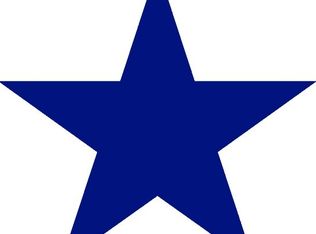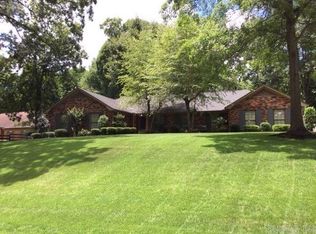Sold for $140,000
$140,000
123 Stonebrook Rd, Helena, AR 72342
--beds
2baths
3,606sqft
SingleFamily
Built in 2002
1.3 Acres Lot
$141,400 Zestimate®
$39/sqft
$1,374 Estimated rent
Home value
$141,400
Estimated sales range
Not available
$1,374/mo
Zestimate® history
Loading...
Owner options
Explore your selling options
What's special
123 Stonebrook Rd, Helena, AR 72342 is a single family home that contains 3,606 sq ft and was built in 2002. It contains 2 bathrooms. This home last sold for $140,000 in November 2025.
The Zestimate for this house is $141,400. The Rent Zestimate for this home is $1,374/mo.
Facts & features
Interior
Bedrooms & bathrooms
- Bathrooms: 2
Heating
- Other
Cooling
- Central
Features
- Flooring: Tile, Other
- Basement: Finished
- Has fireplace: Yes
Interior area
- Total interior livable area: 3,606 sqft
Property
Parking
- Parking features: Garage - Detached
Lot
- Size: 1.30 Acres
Details
- Parcel number: 70405237000
Construction
Type & style
- Home type: SingleFamily
Materials
- masonry
- Foundation: Piers
- Roof: Asphalt
Condition
- Year built: 2002
Community & neighborhood
Location
- Region: Helena
Price history
| Date | Event | Price |
|---|---|---|
| 11/7/2025 | Sold | $140,000-29.6%$39/sqft |
Source: Public Record Report a problem | ||
| 7/23/2025 | Listing removed | $199,000$55/sqft |
Source: | ||
| 7/21/2025 | Contingent | $199,000$55/sqft |
Source: | ||
| 7/3/2025 | Price change | $199,000-20.4%$55/sqft |
Source: | ||
| 11/12/2024 | Listed for sale | $250,000+25%$69/sqft |
Source: | ||
Public tax history
| Year | Property taxes | Tax assessment |
|---|---|---|
| 2024 | $1,929 -3.7% | $40,110 |
| 2023 | $2,004 -2.4% | $40,110 |
| 2022 | $2,054 | $40,110 |
Find assessor info on the county website
Neighborhood: Helena
Nearby schools
GreatSchools rating
- 3/10J.F. Wahl Elementary SchoolGrades: PK-6Distance: 0.6 mi
- 3/10Central High SchoolGrades: 7-12Distance: 0.5 mi
Get pre-qualified for a loan
At Zillow Home Loans, we can pre-qualify you in as little as 5 minutes with no impact to your credit score.An equal housing lender. NMLS #10287.


