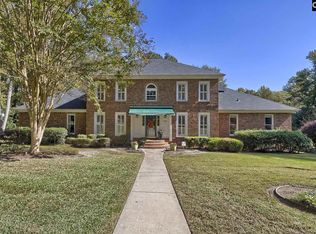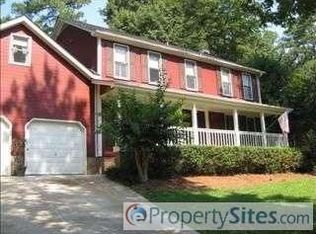Sold for $227,000 on 03/20/25
$227,000
123 Stephenson Ln, Columbia, SC 29212
3beds
2,753sqft
SingleFamily
Built in 1980
0.41 Acres Lot
$392,800 Zestimate®
$82/sqft
$2,230 Estimated rent
Home value
$392,800
$373,000 - $412,000
$2,230/mo
Zestimate® history
Loading...
Owner options
Explore your selling options
What's special
Beautiful and spacious 3BR/3.5BA brick home on a corner lot in the desirable Nursery Hill neighborhood. Formal dining and living rooms, large family room with fireplace and bar, and eat-in kitchen with tiled floors and backsplash. Master suite boasts a walk-in closet and private bath with two vanities, garden tub, and separate shower. Other two bedrooms each have a private bath with tub/shower. Screened porch off the kitchen leads to a wooden deck and fully fenced backyard. Two-car garage has extra storage area. Home is freshly painted throughout. New HVAC/heat pump installed in 2018. New architectural shingles put on roof in 2018. Walking distance to Nursery Road Elementary School and minutes away from Irmo Middle and High Schools. Very close to wonderful Harbison shopping and dining.
Facts & features
Interior
Bedrooms & bathrooms
- Bedrooms: 3
- Bathrooms: 4
- Full bathrooms: 3
- 1/2 bathrooms: 1
- Main level bathrooms: 4
Heating
- Forced air, Electric
Cooling
- Central
Appliances
- Included: Dishwasher, Dryer, Garbage disposal, Microwave, Range / Oven, Refrigerator, Washer
- Laundry: Utility Room
Features
- Wet Bar, Ceiling Fan
- Flooring: Tile, Carpet, Hardwood
- Basement: Crawl Space
- Attic: Pull Down Stairs
- Has fireplace: Yes
- Fireplace features: Wood Burning
Interior area
- Total interior livable area: 2,753 sqft
Property
Parking
- Total spaces: 2
- Parking features: Garage - Attached
Features
- Patio & porch: Screened Porch
- Exterior features: Brick
- Fencing: Rear Only Wood
Lot
- Size: 0.41 Acres
- Features: Corner Lot
Details
- Parcel number: 00274403010
Construction
Type & style
- Home type: SingleFamily
- Architectural style: Ranch
Materials
- Roof: Other
Condition
- Year built: 1980
Utilities & green energy
- Sewer: Public Sewer
- Water: Public
- Utilities for property: Cable Available, Electricity Connected
Community & neighborhood
Security
- Security features: Smoke Detector(s), Security System Owned
Location
- Region: Columbia
Other
Other facts
- Sewer: Public Sewer
- WaterSource: Public
- Flooring: Carpet, Tile, Hardwood
- RoadSurfaceType: Paved
- Appliances: Dishwasher, Refrigerator, Disposal, Dryer, Washer, Built-In Range, Microwave Built In
- FireplaceYN: true
- ArchitecturalStyle: Ranch
- GarageYN: true
- InteriorFeatures: Wet Bar, Ceiling Fan
- AttachedGarageYN: true
- HeatingYN: true
- Utilities: Cable Available, Electricity Connected
- CoolingYN: true
- FireplaceFeatures: Wood Burning
- FireplacesTotal: 2
- LotFeatures: Corner Lot
- Basement: Crawl Space
- MainLevelBathrooms: 4
- Cooling: Central Air
- LaundryFeatures: Utility Room
- PatioAndPorchFeatures: Screened Porch
- Heating: Central
- SecurityFeatures: Smoke Detector(s), Security System Owned
- ParkingFeatures: Garage Door Opener, Garage Attached
- Attic: Pull Down Stairs
- RoomKitchenFeatures: Granite Counters, Recessed Lighting, Ceiling Fan(s), Eat-in Kitchen, Floors-Tile, Backsplash-Tiled, Cabinets-Painted
- RoomLivingRoomFeatures: Fireplace, Recessed Lighting, Floors-Hardwood, Molding, Ceiling Fan, Recessed Lights, Wetbar
- RoomMasterBedroomFeatures: Ceiling Fan(s), Walk-In Closet(s), Recessed Lighting, Whirlpool, Bath-Private, Separate Shower
- RoomBedroom2Features: Ceiling Fan(s), Recessed Lighting, Bath-Private, Tub-Shower
- RoomBedroom3Features: Ceiling Fan(s), Recessed Lighting, Bath-Private, Tub-Shower
- RoomBedroom2Level: Main
- RoomBedroom3Level: Main
- RoomDiningRoomLevel: Main
- RoomKitchenLevel: Main
- RoomMasterBedroomLevel: Main
- RoomDiningRoomFeatures: Floors-Hardwood
- ConstructionMaterials: Brick-All Sides-AbvFound
- RoomLivingRoomLevel: Main,Main
- Fencing: Rear Only Wood
- ExteriorFeatures: Gutters - Full
- MlsStatus: Active
- Road surface type: Paved
Price history
| Date | Event | Price |
|---|---|---|
| 12/21/2025 | Listing removed | $399,000$145/sqft |
Source: | ||
| 12/16/2025 | Price change | $399,000-2.4%$145/sqft |
Source: | ||
| 11/20/2025 | Price change | $409,000-2.3%$149/sqft |
Source: | ||
| 11/15/2025 | Price change | $418,500-0.1%$152/sqft |
Source: | ||
| 10/31/2025 | Listed for sale | $419,000+75.3%$152/sqft |
Source: | ||
Public tax history
| Year | Property taxes | Tax assessment |
|---|---|---|
| 2023 | $1,283 -2.4% | $8,400 |
| 2022 | $1,314 | $8,400 |
| 2021 | -- | $8,400 -33.7% |
Find assessor info on the county website
Neighborhood: 29212
Nearby schools
GreatSchools rating
- 7/10Nursery Road Elementary SchoolGrades: PK-5Distance: 0.4 mi
- 4/10Irmo Middle SchoolGrades: 6-8Distance: 0.8 mi
- 4/10Irmo High SchoolGrades: 9-12Distance: 1 mi
Schools provided by the listing agent
- Elementary: Nursery Road
- Middle: Irmo
- High: Irmo
- District: Lexington/Richland Five
Source: The MLS. This data may not be complete. We recommend contacting the local school district to confirm school assignments for this home.
Get a cash offer in 3 minutes
Find out how much your home could sell for in as little as 3 minutes with a no-obligation cash offer.
Estimated market value
$392,800
Get a cash offer in 3 minutes
Find out how much your home could sell for in as little as 3 minutes with a no-obligation cash offer.
Estimated market value
$392,800

