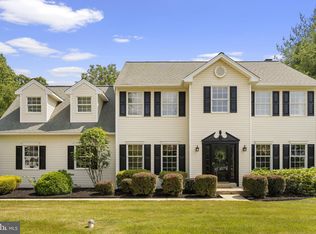Sold for $652,500 on 05/13/25
$652,500
123 Sproul Rd, Malvern, PA 19355
4beds
1,600sqft
Single Family Residence
Built in 1945
10,193 Square Feet Lot
$666,800 Zestimate®
$408/sqft
$2,893 Estimated rent
Home value
$666,800
$627,000 - $713,000
$2,893/mo
Zestimate® history
Loading...
Owner options
Explore your selling options
What's special
This beautifully renovated sun drenched 4 bedroom, 2 full bathroom Craftsman-style home seamlessly blends classic charm with modern convenience. The inviting covered front porch, spanning the entire width of the house, has been completely redone with durable composite decking, creating the perfect spot to relax and enjoy the outdoors. The open concept layout of the first floor features a spacious living room, dining area, and a stunning kitchen with contemporary finishes. The elegant wrought iron details on the railings and light fixtures add a touch of timeless character. Two bedrooms on the main level provide space for family, guests, or a home office. Upstairs, the thoughtfully designed primary bedroom includes a generous walk-in closet, easy access to a newly added stylish full bath, and large laundry room. A fourth bedroom near the primary bedroom offers flexibility as an office, guest room, or additional living space. Every detail of this home has been updated, including all-new electrical, HVAC and plumbing systems, as well as hookup to public water. The basement features brand-new steps leading through newly installed Bilco doors to the backyard, along with a freshly finished epoxy floor. Storage galore! The exterior boasts fresh landscaping, and the extended driveway provides ample parking. Hookup to public sewer is underway. Landscaping will be refreshed and seeding will be done for any areas disturbed during the sewer hookup. A section of the back fence has been put up temporarily, it will be replaced with a new section post sewer hookup. Located in the highly sought-after Great Valley School District, this home offers easy access to major roadways, making commuting a breeze. This home is designed for both comfort and style—schedule a tour today!
Zillow last checked: 8 hours ago
Listing updated: June 26, 2025 at 07:36am
Listed by:
Ed Gomez 484-614-0977,
EXP Realty, LLC,
Co-Listing Agent: Laura R Hull 610-213-1852,
EXP Realty, LLC
Bought with:
Marie DeZarate, RS305019
RE/MAX Main Line - Devon
Anna Brogan, RS361425
RE/MAX Main Line - Devon
Source: Bright MLS,MLS#: PACT2094010
Facts & features
Interior
Bedrooms & bathrooms
- Bedrooms: 4
- Bathrooms: 2
- Full bathrooms: 2
- Main level bathrooms: 1
- Main level bedrooms: 2
Primary bedroom
- Level: Upper
Bedroom 1
- Level: Main
Bedroom 2
- Level: Main
Bedroom 4
- Level: Upper
Basement
- Level: Lower
Dining room
- Level: Main
Other
- Level: Main
Other
- Level: Upper
Kitchen
- Level: Main
Laundry
- Level: Upper
Living room
- Level: Main
Heating
- Heat Pump, Electric
Cooling
- Central Air, Electric
Appliances
- Included: Electric Water Heater
- Laundry: Laundry Room
Features
- Basement: Full
- Has fireplace: No
Interior area
- Total structure area: 1,600
- Total interior livable area: 1,600 sqft
- Finished area above ground: 1,600
- Finished area below ground: 0
Property
Parking
- Parking features: Driveway
- Has uncovered spaces: Yes
Accessibility
- Accessibility features: None
Features
- Levels: Two
- Stories: 2
- Pool features: None
Lot
- Size: 10,193 sqft
Details
- Additional structures: Above Grade, Below Grade
- Parcel number: 4207 0030
- Zoning: RES: 1 FAM
- Special conditions: Standard
Construction
Type & style
- Home type: SingleFamily
- Architectural style: Craftsman
- Property subtype: Single Family Residence
Materials
- Stucco
- Foundation: Permanent
Condition
- New construction: No
- Year built: 1945
- Major remodel year: 2025
Utilities & green energy
- Sewer: Public Sewer
- Water: Public
Community & neighborhood
Location
- Region: Malvern
- Subdivision: None Available
- Municipality: EAST WHITELAND TWP
Other
Other facts
- Listing agreement: Exclusive Right To Sell
- Ownership: Fee Simple
Price history
| Date | Event | Price |
|---|---|---|
| 5/13/2025 | Sold | $652,500-1.9%$408/sqft |
Source: | ||
| 4/14/2025 | Pending sale | $665,000$416/sqft |
Source: | ||
| 4/10/2025 | Price change | $665,000-1%$416/sqft |
Source: | ||
| 3/28/2025 | Listed for sale | $672,000+79.2%$420/sqft |
Source: | ||
| 11/12/2024 | Sold | $375,000+7.2%$234/sqft |
Source: | ||
Public tax history
| Year | Property taxes | Tax assessment |
|---|---|---|
| 2025 | $2,468 +3.6% | $81,110 |
| 2024 | $2,382 +2.5% | $81,110 |
| 2023 | $2,324 +2.7% | $81,110 |
Find assessor info on the county website
Neighborhood: Frazer
Nearby schools
GreatSchools rating
- 5/10Sugartown El SchoolGrades: K-5Distance: 2.1 mi
- 7/10Great Valley Middle SchoolGrades: 6-8Distance: 2.1 mi
- 10/10Great Valley High SchoolGrades: 9-12Distance: 2 mi
Schools provided by the listing agent
- District: Great Valley
Source: Bright MLS. This data may not be complete. We recommend contacting the local school district to confirm school assignments for this home.

Get pre-qualified for a loan
At Zillow Home Loans, we can pre-qualify you in as little as 5 minutes with no impact to your credit score.An equal housing lender. NMLS #10287.
Sell for more on Zillow
Get a free Zillow Showcase℠ listing and you could sell for .
$666,800
2% more+ $13,336
With Zillow Showcase(estimated)
$680,136