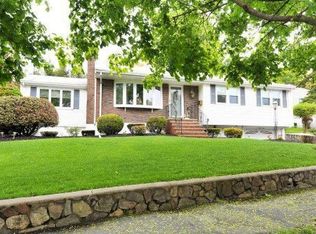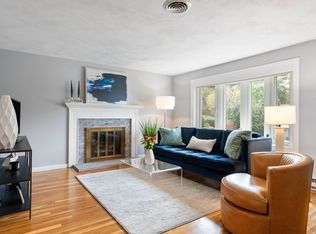Pretty Split Cape on Wakefield line! Newer Kitchen Roof, Siding, and Driveway adds to the great curb appeal of this beautiful home. It has fantastic space inside and out! You will love the oversized fenced in yard with inground pool (new liner/filter). The yard is truly perfect for entertaining! A deck, patio, and shed complete the yard. Step into the front door and you will find a large family room with 1/2 bath. Walk up to the first floor and you will be wowed by the open concept kitchen with vaulted ceilings and skylight, and fitted with granite counters, stainless steel appliances, a large island, sliding doors that lead to a deck, as well as another access door to the fabulous yard. The kitchen flows into the pretty living room with fireplace. There are two large bedrooms and a full bath on BOTH the second and third floors! Super convenient to Bike Path and Commuter Rail! Summer is just around the corner! Plan your family BBQ's now at 123 Spring Street!
This property is off market, which means it's not currently listed for sale or rent on Zillow. This may be different from what's available on other websites or public sources.

