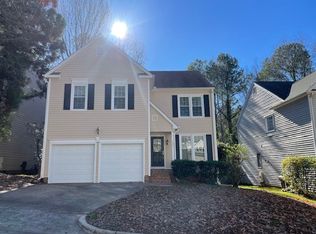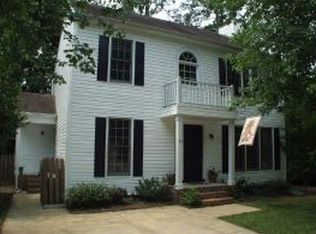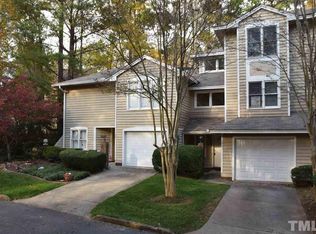Sold for $505,000 on 05/21/24
$505,000
123 Solstice Cir, Cary, NC 27513
3beds
1,784sqft
Single Family Residence, Residential
Built in 1993
5,662.8 Square Feet Lot
$500,500 Zestimate®
$283/sqft
$2,159 Estimated rent
Home value
$500,500
$475,000 - $526,000
$2,159/mo
Zestimate® history
Loading...
Owner options
Explore your selling options
What's special
Move in ready Cary home with fenced yard and 2 car garage-great price*You will love the Open & spacious Family room*Huge Owners Bedroom suite and oversized owners spa bathroom with huge walkin closet*Cooks kitchen updated new & lots of new cabinets*2 car garage*wonderful NBHD with pool-tennis-walking trails*convenient to all of Cary & RTP*Several recent new updates in last few years including all new windows throughout-new kitchen cabinets-new quartz counter tops-new appliances-new LVP flooring in kitchen & Dining Rm*updated new Owners bathroom-expanded deck & new stain-new fenced rear yard*2 Story family room with high ceiling would be 223 SF adding this volume space to & value to this home-see floor plan in documents.
Zillow last checked: 8 hours ago
Listing updated: October 28, 2025 at 12:12am
Listed by:
Dennis Fowler 919-218-4824,
Dennis Fowler Real Estate
Bought with:
Lindsay N Thomas-Byrd, 329807
Mark Spain Real Estate
Source: Doorify MLS,MLS#: 10014616
Facts & features
Interior
Bedrooms & bathrooms
- Bedrooms: 3
- Bathrooms: 3
- Full bathrooms: 2
- 1/2 bathrooms: 1
Heating
- Gas Pack, Natural Gas
Cooling
- Ceiling Fan(s), Central Air
Appliances
- Included: Dishwasher, Dryer, Electric Oven, Free-Standing Electric Range, Free-Standing Refrigerator, Microwave, Plumbed For Ice Maker, Refrigerator, Washer, Washer/Dryer
- Laundry: Laundry Room, Main Level
Features
- Ceiling Fan(s), High Ceilings, Pantry, Quartz Counters, Separate Shower, Walk-In Closet(s), Walk-In Shower
- Flooring: Carpet, Ceramic Tile, Vinyl
- Windows: Double Pane Windows
- Number of fireplaces: 1
- Fireplace features: Family Room, Wood Burning
Interior area
- Total structure area: 1,784
- Total interior livable area: 1,784 sqft
- Finished area above ground: 1,784
- Finished area below ground: 0
Property
Parking
- Total spaces: 4
- Parking features: Attached, Driveway, Garage, Garage Door Opener
- Attached garage spaces: 2
- Uncovered spaces: 2
Features
- Levels: Two
- Stories: 2
- Patio & porch: Covered, Deck, Porch
- Exterior features: Fenced Yard
- Pool features: Community
- Fencing: Back Yard, Fenced, Wood
- Has view: Yes
Lot
- Size: 5,662 sqft
Details
- Parcel number: 0753558729
- Special conditions: Standard
Construction
Type & style
- Home type: SingleFamily
- Architectural style: Craftsman, Traditional, Transitional
- Property subtype: Single Family Residence, Residential
Materials
- Masonite
- Foundation: Block
- Roof: Shingle
Condition
- New construction: No
- Year built: 1993
Utilities & green energy
- Sewer: Public Sewer
- Water: Public
- Utilities for property: Cable Available, Electricity Connected, Natural Gas Available, Natural Gas Connected, Sewer Connected, Water Connected
Community & neighborhood
Community
- Community features: Clubhouse, Pool, Tennis Court(s)
Location
- Region: Cary
- Subdivision: Brighton Woods
HOA & financial
HOA
- Has HOA: Yes
- HOA fee: $45 monthly
- Amenities included: Clubhouse, Pool, Tennis Court(s), Trail(s)
- Services included: None
Other
Other facts
- Road surface type: Asphalt, Paved
Price history
| Date | Event | Price |
|---|---|---|
| 5/21/2024 | Sold | $505,000-3.8%$283/sqft |
Source: | ||
| 3/17/2024 | Pending sale | $525,000$294/sqft |
Source: | ||
| 3/6/2024 | Listed for sale | $525,000+91.6%$294/sqft |
Source: | ||
| 2/24/2021 | Listing removed | -- |
Source: Owner | ||
| 5/10/2020 | Listing removed | $1,600$1/sqft |
Source: Owner | ||
Public tax history
| Year | Property taxes | Tax assessment |
|---|---|---|
| 2025 | $4,364 +2.2% | $506,878 |
| 2024 | $4,270 +37.1% | $506,878 +64.1% |
| 2023 | $3,115 +3.9% | $308,834 |
Find assessor info on the county website
Neighborhood: 27513
Nearby schools
GreatSchools rating
- 7/10Cary ElementaryGrades: PK-5Distance: 1.9 mi
- 8/10East Cary Middle SchoolGrades: 6-8Distance: 2.7 mi
- 7/10Cary HighGrades: 9-12Distance: 2.6 mi
Schools provided by the listing agent
- Elementary: Wake County Schools
- Middle: Wake County Schools
- High: Wake County Schools
Source: Doorify MLS. This data may not be complete. We recommend contacting the local school district to confirm school assignments for this home.
Get a cash offer in 3 minutes
Find out how much your home could sell for in as little as 3 minutes with a no-obligation cash offer.
Estimated market value
$500,500
Get a cash offer in 3 minutes
Find out how much your home could sell for in as little as 3 minutes with a no-obligation cash offer.
Estimated market value
$500,500


