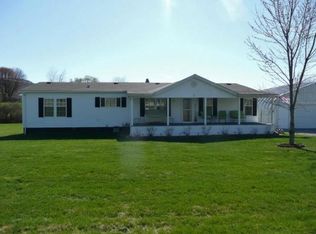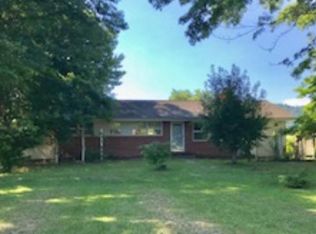Sold for $773,800
$773,800
123 Simpson Rd, Church Hill, TN 37642
3beds
3,210sqft
Single Family Residence, Residential
Built in 2009
5.86 Acres Lot
$788,500 Zestimate®
$241/sqft
$3,247 Estimated rent
Home value
$788,500
$520,000 - $1.21M
$3,247/mo
Zestimate® history
Loading...
Owner options
Explore your selling options
What's special
Everything you could want in a Custom Mini Farm with a view. Nestled in the magnificent Goshen Valley on 5.86 acres, the main home features 3 bedrooms (1 on 1st floor) and 2 full baths. The downstairs is very open with beautiful hardwood floors, custom cabinets and granite counter tops, with a brand new gas stove/oven and refrigerator.The upstairs bedrooms boast tongue and grove ceilings with exposed beams, one with valued ceilings. The bath includes two vanities, a huge tiled steam shower with 2 shower heads, a soaking tub and a custom sauna room!
Sitting on nearly 6 acres the land includes two fenced pastures, two hay fields, a 3-bay barn, shed and a creek. There's a 3 car garage with another bathroom, utility sink and plenty of storage.
Above the garage is a separate apartment with another full bath. Let's not forget about the wrap around covered porch with galvanized steel ceilings and views of the mountains.
Buyer, buyer's agent to verify all info.
Use Showing Time to schedule.
Zillow last checked: 8 hours ago
Listing updated: December 31, 2025 at 07:31am
Listed by:
Scott Rollins 423-766-1074,
Arbella Properties JC
Bought with:
Dustin Jeffers, 378503
KW Johnson City
Source: TVRMLS,MLS#: 9976868
Facts & features
Interior
Bedrooms & bathrooms
- Bedrooms: 3
- Bathrooms: 4
- Full bathrooms: 4
Primary bedroom
- Level: Second
Bedroom 2
- Level: Second
Bedroom 3
- Level: First
Bathroom 1
- Level: Second
Bathroom 2
- Level: First
Laundry
- Level: First
Heating
- Central, Heat Pump, Propane
Cooling
- Ceiling Fan(s), Central Air, Heat Pump
Appliances
- Included: Dryer, Gas Range, Humidifier, Refrigerator, Washer
- Laundry: Gas Dryer Hookup, Washer Hookup, Sink
Features
- Cedar Closet(s), Central Vacuum, Granite Counters, Kitchen Island, Pantry, Soaking Tub, Walk-In Closet(s)
- Flooring: Hardwood, Tile
- Windows: Insulated Windows
- Basement: Block,Concrete,Walk-Out Access
- Number of fireplaces: 1
- Fireplace features: Living Room
Interior area
- Total structure area: 4,335
- Total interior livable area: 3,210 sqft
Property
Parking
- Total spaces: 3
- Parking features: Circular Driveway, Concrete, Parking Pad
- Garage spaces: 3
- Has uncovered spaces: Yes
Features
- Levels: Two
- Stories: 2
- Patio & porch: Wrap Around, See Remarks
- Exterior features: Breezeway
- Fencing: Front Yard,Pasture
- Has view: Yes
- View description: Mountain(s), Creek/Stream
- Has water view: Yes
- Water view: Creek/Stream
Lot
- Size: 5.86 Acres
- Features: Pasture
- Topography: Level, Pasture
Details
- Additional structures: Barn(s), Garage(s), Guest House, Poultry Coop, Shed(s)
- Parcel number: 068 045.06 & 068 045.05
- Zoning: Residential
- Other equipment: Dehumidifier
- Horse amenities: Stable(s)
Construction
Type & style
- Home type: SingleFamily
- Architectural style: Ranch,Other
- Property subtype: Single Family Residence, Residential
Materials
- HardiPlank Type, Other
- Foundation: Block
- Roof: Metal
Condition
- Above Average
- New construction: No
- Year built: 2009
Utilities & green energy
- Sewer: Septic Tank
- Water: Public
Community & neighborhood
Location
- Region: Church Hill
- Subdivision: Not In Subdivision
Other
Other facts
- Listing terms: Cash,Conventional
Price history
| Date | Event | Price |
|---|---|---|
| 4/30/2025 | Sold | $773,800+0.5%$241/sqft |
Source: TVRMLS #9976868 Report a problem | ||
| 3/30/2025 | Pending sale | $769,900$240/sqft |
Source: TVRMLS #9976868 Report a problem | ||
| 3/6/2025 | Listed for sale | $769,900+7.7%$240/sqft |
Source: TVRMLS #9976868 Report a problem | ||
| 8/29/2024 | Sold | $715,000+2.3%$223/sqft |
Source: TVRMLS #9968376 Report a problem | ||
| 7/12/2024 | Pending sale | $699,000$218/sqft |
Source: TVRMLS #9968376 Report a problem | ||
Public tax history
| Year | Property taxes | Tax assessment |
|---|---|---|
| 2025 | $2,475 +29.3% | $96,875 +29.3% |
| 2024 | $1,913 +9.9% | $74,900 |
| 2023 | $1,741 +7.5% | $74,900 +7.2% |
Find assessor info on the county website
Neighborhood: 37642
Nearby schools
GreatSchools rating
- 8/10Church Hill Intermediate SchoolGrades: 5-6Distance: 4.7 mi
- 5/10Church Hill Middle SchoolGrades: 7-8Distance: 4.6 mi
- 4/10Volunteer High SchoolGrades: 9-12Distance: 3.7 mi
Schools provided by the listing agent
- Elementary: Carters Valley
- Middle: Church Hill
- High: Volunteer
Source: TVRMLS. This data may not be complete. We recommend contacting the local school district to confirm school assignments for this home.
Get pre-qualified for a loan
At Zillow Home Loans, we can pre-qualify you in as little as 5 minutes with no impact to your credit score.An equal housing lender. NMLS #10287.

