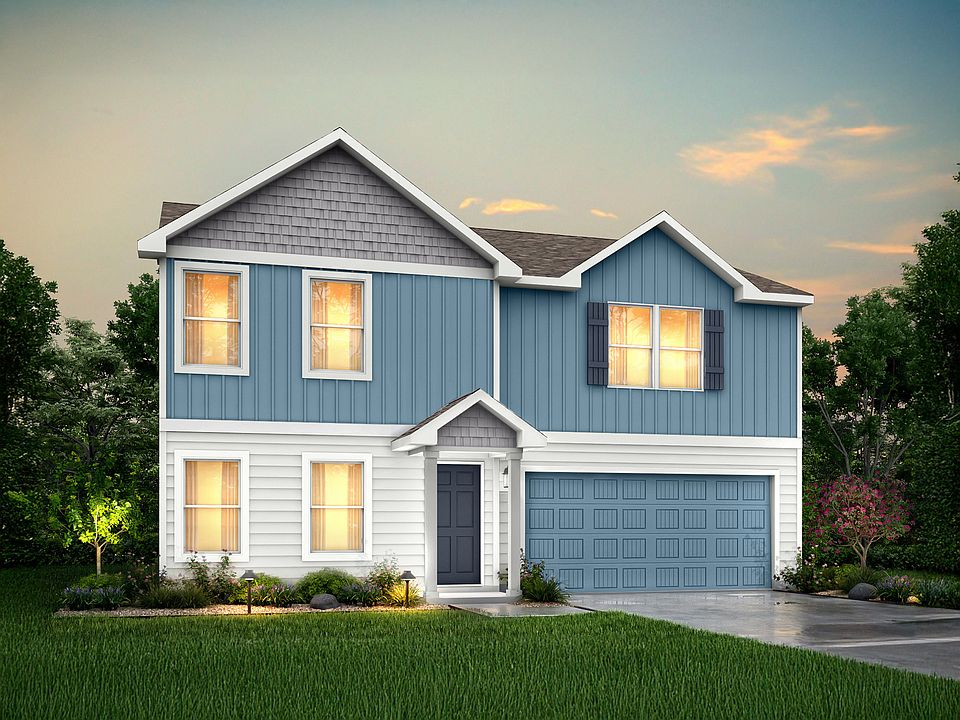MORE SPACE LESS MONEY! The TAFT Plan is a part of our Liberty Series, with 4,000 square feet, 6 beds & 4 baths. with a Loft AND a Primary bedroom on the main level AND with A 2 Car garage. The kitchen features stainless appliances including a built in microwave and Shaker-style cabinets. See additional features list and virtual walkthrough in MLS attachments. We are America's Affordable Builder, bringing the best price and value to the area. Schedule your appointment today!
Pending
$331,990
123 Sienna Dr, Alvord, TX 76225
6beds
4,000sqft
Est.:
Single Family Residence
Built in 2025
8,712 sqft lot
$-- Zestimate®
$83/sqft
$-- HOA
- 142 days
- on Zillow |
- 22 |
- 1 |
Zillow last checked: 7 hours ago
Listing updated: May 01, 2025 at 11:43am
Listed by:
Jason Roman 0545246 682-429-4318,
Jason Mitchell Real Estate 469-400-0107,
Carlos Parra 0741919 469-442-8080,
Jason Mitchell Real Estate
Source: NTREIS,MLS#: 20814578
Travel times
Schedule tour
Select a date
Facts & features
Interior
Bedrooms & bathrooms
- Bedrooms: 6
- Bathrooms: 4
- Full bathrooms: 4
Primary bedroom
- Level: Second
- Dimensions: 14 x 15
Primary bedroom
- Level: First
- Dimensions: 14 x 15
Bedroom
- Level: Second
- Dimensions: 17 x 12
Bedroom
- Level: Second
- Dimensions: 15 x 16
Bedroom
- Level: First
- Dimensions: 12 x 10
Bedroom
- Level: Second
- Dimensions: 14 x 13
Living room
- Level: First
- Dimensions: 19 x 23
Loft
- Level: Second
- Dimensions: 19 x 21
Office
- Level: First
- Dimensions: 12 x 12
Heating
- Central
Cooling
- Central Air
Appliances
- Included: Dishwasher, Electric Range, Microwave
- Laundry: Laundry in Utility Room
Features
- Pantry
- Flooring: Vinyl
- Has basement: No
- Has fireplace: No
Interior area
- Total interior livable area: 4,000 sqft
Video & virtual tour
Property
Parking
- Total spaces: 2
- Parking features: Garage Faces Front
- Attached garage spaces: 2
Features
- Levels: Two
- Stories: 2
- Pool features: None
Lot
- Size: 8,712 sqft
Details
- Parcel number: 020424
- Special conditions: Builder Owned
Construction
Type & style
- Home type: SingleFamily
- Architectural style: Detached
- Property subtype: Single Family Residence
Materials
- Frame
- Foundation: Slab
- Roof: Composition
Condition
- New construction: Yes
- Year built: 2025
Details
- Builder name: National Home Corporation
Utilities & green energy
- Sewer: Public Sewer
- Utilities for property: Sewer Available
Community & HOA
Community
- Subdivision: Whispering Winds
HOA
- Has HOA: No
Location
- Region: Alvord
Financial & listing details
- Price per square foot: $83/sqft
- Date on market: 1/11/2025
About the community
Nestled amidst the rolling hills of North Texas, Alvord offers residents a serene escape with a strong sense of community. As a small town in Wise County, Alvord embodies the charm of rural living while still providing convenient access to nearby cities like Decatur and Denton.
Living in Alvord means embracing the tranquility of country life, where wide-open spaces, scenic vistas, and star-filled skies abound. Outdoor enthusiasts can explore the area's natural beauty through activities like hiking, fishing, camping, and horseback riding. Lake Bridgeport, just a short drive away, offers opportunities for water recreation, including boating, swimming, and fishing.
Despite its small size, Alvord boasts a close-knit community, with neighbors coming together for events like the annual Pioneer Days celebration and local fundraisers. The town's historic downtown area features quaint shops, cozy cafes, and family-owned businesses, adding to its small-town charm.
With its affordable cost of living, low crime rate, and top-rated schools, Alvord is an ideal destination for families, retirees, and anyone seeking a peaceful lifestyle in the picturesque countryside of North Texas. Whether it's enjoying the natural beauty, connecting with neighbors, or simply savoring the quietude of rural living, living in Alvord offers a true sense of belonging and contentment.
Source: National Home Corporation

