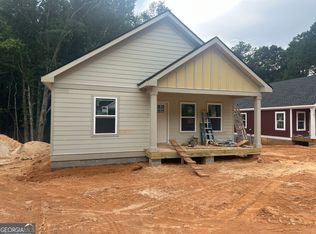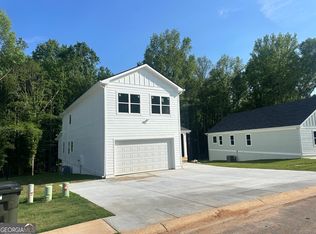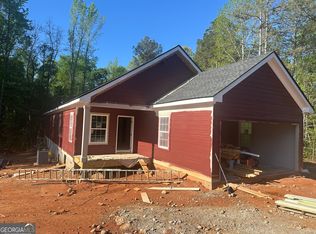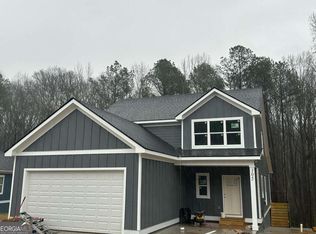Closed
$310,000
123 Sidetrack Cir, Comer, GA 30629
3beds
1,599sqft
Single Family Residence
Built in 2024
0.55 Acres Lot
$310,600 Zestimate®
$194/sqft
$2,043 Estimated rent
Home value
$310,600
Estimated sales range
Not available
$2,043/mo
Zestimate® history
Loading...
Owner options
Explore your selling options
What's special
Move in Ready. Popular Elkwood Plan with hardi board siding. Elkwood plan is modified to make back porch larger 12x12 layout with walls on 3 sides for privacy plus an uncovered deck area for entertaining. Under the deck is a poured patio area and access to storage under the house with poured cement area. House is on encapsulated crawl space and feature spray foam exterior walls and spray foam roof line. Granite/quartz countertops and custom made cabinets are standard features. The plan features open living room with vaulted ceiling that flows into kitchen dining area. The left side of the home features two bedrooms and 1 bath off the living room area. The owners suite features large walk in closet and large bathroom with garden soaking tub and separate shower. Call today to discuss options. Don't delay or you will miss out. Seller is the builder and licensed real estate agent (listing agent) Other lots and floor plans are available. More plans and lots are available. House is Under construction.
Zillow last checked: 8 hours ago
Listing updated: May 21, 2025 at 08:48pm
Listed by:
Daniel Campbell 706-474-2220,
Keller Williams Greater Athens
Bought with:
Daniel Campbell, 360282
Keller Williams Greater Athens
Source: GAMLS,MLS#: 10496362
Facts & features
Interior
Bedrooms & bathrooms
- Bedrooms: 3
- Bathrooms: 2
- Full bathrooms: 2
- Main level bathrooms: 2
- Main level bedrooms: 3
Kitchen
- Features: Solid Surface Counters
Heating
- Central, Electric
Cooling
- Electric
Appliances
- Included: Dishwasher, Microwave
- Laundry: Common Area, Laundry Closet
Features
- High Ceilings, Master On Main Level, Vaulted Ceiling(s)
- Flooring: Carpet, Tile
- Windows: Double Pane Windows
- Basement: Crawl Space
- Has fireplace: No
- Common walls with other units/homes: No Common Walls
Interior area
- Total structure area: 1,599
- Total interior livable area: 1,599 sqft
- Finished area above ground: 1,599
- Finished area below ground: 0
Property
Parking
- Total spaces: 2
- Parking features: Off Street
Features
- Levels: One
- Stories: 1
- Patio & porch: Patio, Porch
Lot
- Size: 0.55 Acres
- Features: Level, Sloped
Details
- Parcel number: CO05 013
Construction
Type & style
- Home type: SingleFamily
- Architectural style: Craftsman
- Property subtype: Single Family Residence
Materials
- Other
- Foundation: Block
- Roof: Composition
Condition
- New Construction
- New construction: Yes
- Year built: 2024
Utilities & green energy
- Sewer: Public Sewer
- Water: Public
- Utilities for property: Cable Available, Underground Utilities
Green energy
- Energy efficient items: Appliances, Insulation, Thermostat, Windows
Community & neighborhood
Security
- Security features: Carbon Monoxide Detector(s), Smoke Detector(s)
Community
- Community features: Sidewalks, Street Lights
Location
- Region: Comer
- Subdivision: Village Station
HOA & financial
HOA
- Has HOA: Yes
- Services included: Management Fee, None
Other
Other facts
- Listing agreement: Exclusive Right To Sell
Price history
| Date | Event | Price |
|---|---|---|
| 5/19/2025 | Sold | $310,000$194/sqft |
Source: | ||
| 5/11/2025 | Pending sale | $310,000$194/sqft |
Source: Hive MLS #1024982 | ||
| 3/5/2025 | Price change | $310,000-1%$194/sqft |
Source: Hive MLS #1023035 | ||
| 2/27/2025 | Price change | $313,000-0.6%$196/sqft |
Source: Hive MLS #1023035 | ||
| 1/22/2025 | Price change | $315,000-0.6%$197/sqft |
Source: Hive MLS #1023035 | ||
Public tax history
| Year | Property taxes | Tax assessment |
|---|---|---|
| 2024 | $291 +128.4% | $9,600 +135.3% |
| 2023 | $127 -2.5% | $4,080 |
| 2022 | $131 -11.4% | $4,080 |
Find assessor info on the county website
Neighborhood: 30629
Nearby schools
GreatSchools rating
- 6/10Comer Elementary SchoolGrades: K-5Distance: 1.1 mi
- 4/10Madison County Middle SchoolGrades: 6-8Distance: 3.1 mi
- 7/10Madison County High SchoolGrades: 9-12Distance: 6.8 mi
Schools provided by the listing agent
- Elementary: Comer
- Middle: Madison County
- High: Madison County
Source: GAMLS. This data may not be complete. We recommend contacting the local school district to confirm school assignments for this home.

Get pre-qualified for a loan
At Zillow Home Loans, we can pre-qualify you in as little as 5 minutes with no impact to your credit score.An equal housing lender. NMLS #10287.
Sell for more on Zillow
Get a free Zillow Showcase℠ listing and you could sell for .
$310,600
2% more+ $6,212
With Zillow Showcase(estimated)
$316,812


