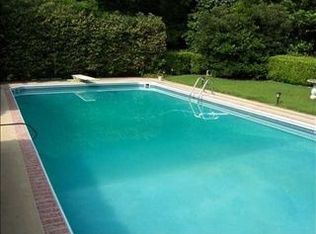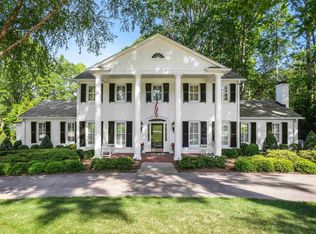Sold co op member
$500,000
123 Shoreham Rd, Spartanburg, SC 29307
3beds
3,357sqft
Single Family Residence
Built in 1975
0.92 Acres Lot
$505,900 Zestimate®
$149/sqft
$2,417 Estimated rent
Home value
$505,900
$470,000 - $541,000
$2,417/mo
Zestimate® history
Loading...
Owner options
Explore your selling options
What's special
Welcome to 123 Shoreham Road, a well-maintained gem nestled in Spartanburg's sought-after Calhoun Lakes community. Set on nearly an acre of lush landscape with peaceful lake views, this Eastside residence offers over 3,300 square feet of beautifully designed living space. Inside, a timeless layout is enhanced by vaulted ceilings, custom skylights, and an abundance of natural light, creating an airy and inviting atmosphere. The home features three generously sized bedrooms and three full bathrooms, along with a dedicated home office with built-in bookshelves, perfect for remote work or study. A separate laundry room and ample storage throughout provide effortless functionality and organization. Outdoors, enjoy the serenity of your private setting, ideal for both entertaining and quiet reflection. A two-car carport ensures convenient access and additional parking. Blending comfort, space, and natural beauty, this exceptional property offers a rare opportunity to experience lakeview living in one of Spartanburg's most scenic neighborhoods.
Zillow last checked: 8 hours ago
Listing updated: September 02, 2025 at 06:01pm
Listed by:
Nelson Jones 864-214-1811,
REAL GVL/REAL BROKER, LLC
Bought with:
Keaira Huffman, SC
Allen Tate Company - Greer
Source: SAR,MLS#: 325479
Facts & features
Interior
Bedrooms & bathrooms
- Bedrooms: 3
- Bathrooms: 4
- Full bathrooms: 3
- 1/2 bathrooms: 1
Primary bedroom
- Area: 240
- Dimensions: 16x15
Bedroom 2
- Area: 208
- Dimensions: 13x16
Bedroom 3
- Area: 168
- Dimensions: 12x14
Den
- Area: 476
- Dimensions: 17x28
Dining room
- Area: 182
- Dimensions: 14x13
Kitchen
- Area: 224
- Dimensions: 14x16
Laundry
- Area: 160
- Dimensions: 16x10
Living room
- Area: 480
- Dimensions: 20x24
Other
- Area: 180
- Dimensions: 15x12
Screened porch
- Area: 209
- Dimensions: 19x11
Heating
- Wood Stove, Heat Pump, Electricity
Cooling
- Central Air, Electricity
Appliances
- Included: Dishwasher, Dryer, Electric Range, Refrigerator, Washer
- Laundry: Sink, Walk-In
Features
- Ceiling Fan(s), Cathedral Ceiling(s), Tray Ceiling(s), Attic Stairs Pulldown, Ceiling - Smooth, Solid Surface Counters, Bookcases, Split Bedroom Plan, Pantry
- Flooring: Carpet, Ceramic Tile, Parquet, Vinyl
- Windows: Skylight(s)
- Has basement: No
- Attic: Pull Down Stairs,Storage
- Has fireplace: No
Interior area
- Total interior livable area: 3,357 sqft
- Finished area above ground: 3,357
- Finished area below ground: 0
Property
Parking
- Total spaces: 2
- Parking features: 2 Car Carport, Attached Carport
- Garage spaces: 2
- Carport spaces: 2
Features
- Levels: One
- Patio & porch: Patio
- Has view: Yes
- View description: Water
- Has water view: Yes
- Water view: Water
- Waterfront features: Waterfront
- Body of water: Calhoun Lakes
Lot
- Size: 0.92 Acres
- Dimensions: 150 x 249 x 154 x 282
- Features: Lake on Lot, Level
- Topography: Level
Details
- Parcel number: 7140611900
Construction
Type & style
- Home type: SingleFamily
- Architectural style: Ranch
- Property subtype: Single Family Residence
Materials
- Stucco, Wood Siding
- Foundation: Slab
- Roof: Composition
Condition
- New construction: No
- Year built: 1975
Utilities & green energy
- Sewer: Septic Tank
- Water: Public
Community & neighborhood
Location
- Region: Spartanburg
- Subdivision: Calhoun Lakes
HOA & financial
HOA
- Has HOA: Yes
- HOA fee: $200 annually
Price history
| Date | Event | Price |
|---|---|---|
| 8/29/2025 | Sold | $500,000-2.9%$149/sqft |
Source: | ||
| 7/1/2025 | Pending sale | $515,000$153/sqft |
Source: | ||
| 6/20/2025 | Listed for sale | $515,000$153/sqft |
Source: | ||
Public tax history
| Year | Property taxes | Tax assessment |
|---|---|---|
| 2025 | -- | $20,010 +50% |
| 2024 | $2,234 +10.4% | $13,340 |
| 2023 | $2,024 | $13,340 +15% |
Find assessor info on the county website
Neighborhood: 29307
Nearby schools
GreatSchools rating
- 6/10Jesse Boyd Elementary SchoolGrades: PK-5Distance: 1.5 mi
- 7/10Mccracken Middle SchoolGrades: 6-8Distance: 1.9 mi
- 5/10Spartanburg High SchoolGrades: 9-12Distance: 2.3 mi
Schools provided by the listing agent
- Elementary: 7-Drayton Mills Elementary
- Middle: 7-McCracken
- High: 7-Spartanburg
Source: SAR. This data may not be complete. We recommend contacting the local school district to confirm school assignments for this home.
Get a cash offer in 3 minutes
Find out how much your home could sell for in as little as 3 minutes with a no-obligation cash offer.
Estimated market value
$505,900
Get a cash offer in 3 minutes
Find out how much your home could sell for in as little as 3 minutes with a no-obligation cash offer.
Estimated market value
$505,900

