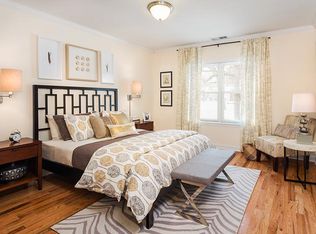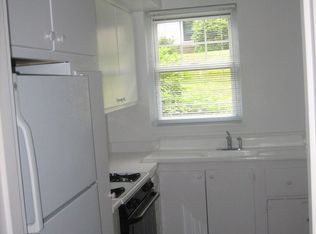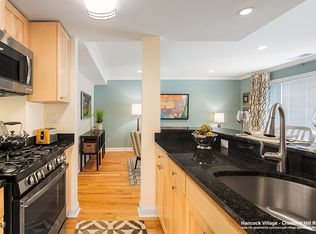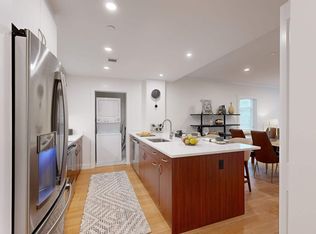Franklin Building: Experience the future of apartment living at The Franklin at Hancock Village, where modern design meets everyday convenience. These newly constructed 1, 2, and 3-bedroom homes feature open-concept layouts, high-end finishes, and thoughtful details like quartz countertops, stainless steel appliances, in-unit laundry, and custom closets. Designed for comfort and style, each apartment includes recessed lighting, crown molding, and engineered red oak flooring. Located in a vibrant community, The Franklin offers resort-style amenities, including a 25,000 SF community center with a pool, fitness studio, cafe, and media/game rooms. Outdoor spaces feature a putting green, firepit seating, and BBQ grills, perfect for relaxing or entertaining. With 24/7 maintenance, concierge services, package lockers, and pet-friendly policies (restrictions apply), every detail is covered. Enjoy the convenience of on-site shopping, a business center, and community events, all within a lushly landscaped setting. Available now, The Franklin is the ideal place to live, work, and play. BUILDING FEATURES Spacious open concept, single level floor plans High-quality finishes Full suite of premium stainless steel kitchen appliances Quartz kitchen countertops European-style cabinets In-unit washer and dryer Recessed lighting Custom built-in closets Engineered red oak flooring Crown molding Central AC Concierge Package delivery lockers Elevators Garage and outdoor parking Lounges Cafe with coffee bar Media room Game room Conference rooms Business center with focus pods Fitness center with studio Pet spa Putting green BBQ grills Firepit seating area Community Features: 25,000 SF community center with pool On-site shopping plaza 24x7 maintenance services Pet friendly (Size and breed restrictions apply) Community sponsored social events Lushly landscaped grounds Guest suite On-site property management Online rent payment Tenants responsible for utilities Pet friendly - must be spayed or neutered $45 per cat and $60 per dog (40 lbs. limit) (2 pets max) Flexible move in dates available Only first month's rent, last month's rent, and $50 re-key/lock fee to move in Off-street parking: Open parking $50/month; Assigned $75/month
This property is off market, which means it's not currently listed for sale or rent on Zillow. This may be different from what's available on other websites or public sources.



