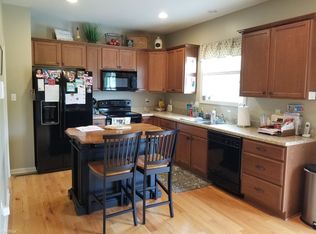Sold for $380,000
$380,000
123 Shenot Rd, Wexford, PA 15090
3beds
2,100sqft
Townhouse
Built in 2011
5,109.59 Square Feet Lot
$382,400 Zestimate®
$181/sqft
$2,655 Estimated rent
Home value
$382,400
$363,000 - $402,000
$2,655/mo
Zestimate® history
Loading...
Owner options
Explore your selling options
What's special
Immaculate townhome in the North Allegheny School District! Extra wide townhome at 26ft! Amenities such as H/W floors, crown moldings, granite counters, updated kitchen w/stainless steel appliances & marble backsplash. The unique feature about this unit is that it has one of the larger low maintenance rear decks (164sqft) in the community overlooking a wooded setting - a rare find for a townhome in this area. In addition, guests enter the townhome on the main living level without needing to go upstairs immediately upon entering. Easy access to I-79, 4 minutes to AHN Wexford Hospital, minutes to Whole Foods, & tons of other popular restaurants, shopping, etc. The 2nd floor features a master suite w/walk in closest. Two other good size bedrooms & full bath. Lower level is finished & would make a great office or bonus room. 2 off street parking spots in front of garage. HOA handles snow removal, landscaping, lawn care, windows, roof, gutters, downspouts, brick, siding, shutters.
Zillow last checked: 8 hours ago
Listing updated: July 29, 2025 at 12:13pm
Listed by:
Austin Rusert 412-363-4000,
COLDWELL BANKER REALTY
Bought with:
Donna Natale
BERKSHIRE HATHAWAY THE PREFERRED REALTY
Source: WPMLS,MLS#: 1699390 Originating MLS: West Penn Multi-List
Originating MLS: West Penn Multi-List
Facts & features
Interior
Bedrooms & bathrooms
- Bedrooms: 3
- Bathrooms: 3
- Full bathrooms: 2
- 1/2 bathrooms: 1
Heating
- Forced Air, Gas
Cooling
- Central Air, Electric
Appliances
- Included: Some Gas Appliances, Cooktop, Dryer, Dishwasher, Disposal, Microwave, Refrigerator, Stove, Washer
Features
- Kitchen Island, Pantry
- Flooring: Carpet, Hardwood
- Basement: Walk-Out Access
Interior area
- Total structure area: 2,100
- Total interior livable area: 2,100 sqft
Property
Parking
- Total spaces: 2
- Parking features: Built In, Off Street, Garage Door Opener
- Has attached garage: Yes
Features
- Levels: Two
- Stories: 2
Lot
- Size: 5,109 sqft
- Dimensions: 0.1173
Details
- Parcel number: 1824A00117000000
Construction
Type & style
- Home type: Townhouse
- Architectural style: Two Story
- Property subtype: Townhouse
Materials
- Roof: Asphalt
Condition
- Resale
- Year built: 2011
Utilities & green energy
- Sewer: Public Sewer
- Water: Public
Community & neighborhood
Location
- Region: Wexford
- Subdivision: Northtowne Estates
HOA & financial
HOA
- Has HOA: Yes
- HOA fee: $200 monthly
Price history
| Date | Event | Price |
|---|---|---|
| 7/29/2025 | Pending sale | $384,900+1.3%$183/sqft |
Source: | ||
| 7/28/2025 | Sold | $380,000-1.3%$181/sqft |
Source: | ||
| 6/17/2025 | Contingent | $384,900$183/sqft |
Source: | ||
| 6/13/2025 | Price change | $384,900-3.8%$183/sqft |
Source: | ||
| 5/2/2025 | Listed for sale | $399,900$190/sqft |
Source: | ||
Public tax history
| Year | Property taxes | Tax assessment |
|---|---|---|
| 2025 | $6,810 +21.7% | $248,000 +14.7% |
| 2024 | $5,597 +447.4% | $216,200 |
| 2023 | $1,023 | $216,200 |
Find assessor info on the county website
Neighborhood: 15090
Nearby schools
GreatSchools rating
- 6/10Marshall El SchoolGrades: K-5Distance: 0.5 mi
- 7/10Marshall Middle SchoolGrades: 6-8Distance: 0.7 mi
- 9/10North Allegheny Senior High SchoolGrades: 9-12Distance: 3.4 mi
Schools provided by the listing agent
- District: North Allegheny
Source: WPMLS. This data may not be complete. We recommend contacting the local school district to confirm school assignments for this home.

Get pre-qualified for a loan
At Zillow Home Loans, we can pre-qualify you in as little as 5 minutes with no impact to your credit score.An equal housing lender. NMLS #10287.
