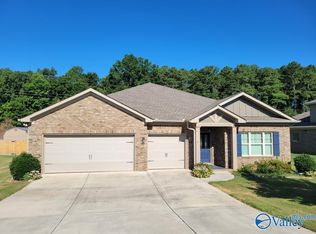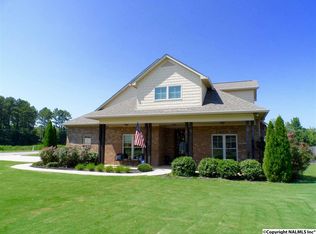Welcome home to the Florence II! The best of single level living with the flexibility of a huge bonus room and bathroom upstairs. Upon entering from your covered front porch, your foyer opens to the dining room with coffered ceiling, and a living room which could also be transformed into a home office. You will love spending time in the eat in kitchen & family room which flow seamlessly together providing the perfect space to be with friends & family. As you find yourself cooking in your beautifully laid out kitchen everyone will congregate around the huge granite island creating the space for wonderful memories. Retreat to your first floor master suite with double trey ceiling, indulge yourself to a relaxing bath in the soaking tub and rejoice in the size of your walk-in closet! The other 3 bedrooms downstairs are on the other side of the home, providing maximum privacy for your master suite. The opportunities are endless with this wonderfully designed home. You have arrived! Options and upgrades shown in photos may not be included in price.
This property is off market, which means it's not currently listed for sale or rent on Zillow. This may be different from what's available on other websites or public sources.

