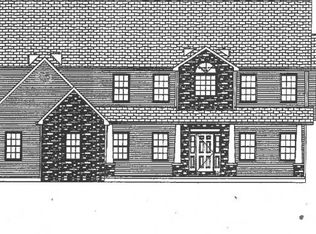Custom Built and decorated Ranch style home in Forsyth's newest subdivision. Split floor plan makes for easy living and entertaining. Foyer opens into spacious Great Room and social kitchen with granite and stainless. Beautiful hardwood floors in formal dining and foyer. Main floor office could be a 5th bedroom. Jack and Jill bath with separate vanities. Main floor Laundry w/plenty of storage. Full finished LL includes a 4th bedroom and full bath, with endless possibilities, install a theatre room and/or a bar. This is a definite must see!
This property is off market, which means it's not currently listed for sale or rent on Zillow. This may be different from what's available on other websites or public sources.

