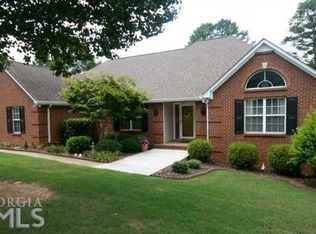Recently renovated Cape Cod on almost 2 acres with custom details throughout! Detached garages with bonus room, Huge shop and guest apartment, covered RV parking with total privacy! Split driveway to reach everything you need. Oversized Master on Main with 2 walk in closets! Master bath has travertine floors, clawfoot soaking tub and separate shower. Hardwood floors and thermopane windows throughout! Enclosed porch makes a great sunroom! Beautiful kitchen with maple cabinets, huge pantry, granite countertops and new stainless appliances including Bosch dishwasher!2 Huge bedrooms upstairs with walk in attic and lots of hidden storage! 2 car detached garage with lots of overhead storage possibilities and finished bonus room! Amazing Shop with 2 metal steel rolling doors and guest apartment with full kitchen, laundry, bath and living area. Must see!
This property is off market, which means it's not currently listed for sale or rent on Zillow. This may be different from what's available on other websites or public sources.
