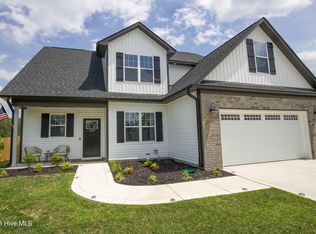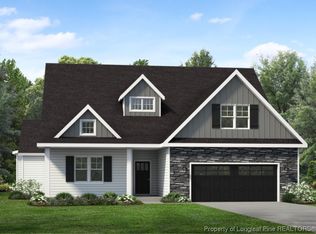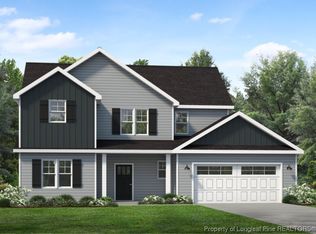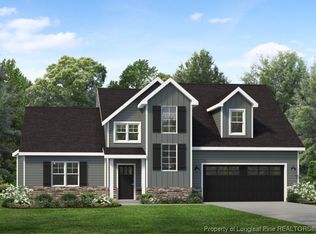Sold for $379,515 on 10/26/23
$379,515
123 Sears Dr, Cameron, NC 28326
3beds
2,554sqft
Single Family Residence
Built in 2023
0.64 Acres Lot
$401,900 Zestimate®
$149/sqft
$2,375 Estimated rent
Home value
$401,900
$382,000 - $422,000
$2,375/mo
Zestimate® history
Loading...
Owner options
Explore your selling options
What's special
Say hello to the Hayek by Precision Custom Homes. This brand new floor plan features 1st Floor Open Living Spaces, dedicated Office and Mudroom. All Bedrooms on the 2nd Floor with a Loft, Laundry Room and a Primary Bedroom with 2 huge Walk-in Closets and Bathroom. Laminate wood flooring in main living areas, stainless appliance package including brand name dual fridge. Custom cabinetry with dovetailed soft close drawers and the craftsman molding. Every detail meticulously designed with impeccable style! Finishes on the interior feature the Poet Design Inspiration You will not be disappointed with this or any other Precision Custom Home! *Photos are for inspiration* Builder will contribute up to $2500 towards closing costs credit with Approved Lender and lender will pay .5% of the loan amount towards closing costs also. We can build this or the floorplan of your choice on another lot, create your home by visiting the builders app: https://myhome.anewgo.com/client/precisioncustomhomes
Zillow last checked: 8 hours ago
Listing updated: October 26, 2023 at 02:49pm
Listed by:
EDRIC WILLIAMS,
EXP REALTY LLC
Bought with:
Annie Clements, 335528
Keller Williams Legacy
Source: LPRMLS,MLS#: 701777 Originating MLS: Longleaf Pine Realtors
Originating MLS: Longleaf Pine Realtors
Facts & features
Interior
Bedrooms & bathrooms
- Bedrooms: 3
- Bathrooms: 3
- Full bathrooms: 2
- 1/2 bathrooms: 1
Heating
- Heat Pump
Cooling
- Central Air, Electric
Appliances
- Included: Dishwasher, Microwave, Range, Range Hood
- Laundry: Washer Hookup, Dryer Hookup, Upper Level
Features
- Ceiling Fan(s), Double Vanity, Entrance Foyer, Granite Counters, Great Room, Garden Tub/Roman Tub, Living/Dining Room, Separate Shower, Water Closet(s), Walk-In Closet(s), Window Treatments
- Flooring: Ceramic Tile, Laminate, Carpet
- Windows: Blinds
- Basement: None
- Number of fireplaces: 1
- Fireplace features: Electric
Interior area
- Total interior livable area: 2,554 sqft
Property
Parking
- Parking features: Attached, Garage
- Attached garage spaces: 2
Features
- Levels: Two
- Stories: 2
- Patio & porch: Front Porch, Porch
- Exterior features: Porch
Lot
- Size: 0.64 Acres
- Features: Partially Cleared
Details
- Parcel number: 9566884891.000
- Special conditions: Standard
Construction
Type & style
- Home type: SingleFamily
- Architectural style: Two Story
- Property subtype: Single Family Residence
Materials
- Board & Batten Siding, Vinyl Siding
Condition
- New construction: Yes
- Year built: 2023
Details
- Warranty included: Yes
Utilities & green energy
- Sewer: Septic Tank
- Water: Public
Community & neighborhood
Community
- Community features: Street Lights
Location
- Region: Cameron
- Subdivision: Liberty Meadows
HOA & financial
HOA
- Has HOA: Yes
- HOA fee: $350 annually
- Association name: Liberty Meadows Owners Association
Other
Other facts
- Ownership: More than a year
- Road surface type: Paved
Price history
| Date | Event | Price |
|---|---|---|
| 10/26/2023 | Sold | $379,515+848.8%$149/sqft |
Source: | ||
| 5/24/2023 | Sold | $40,000-89.5%$16/sqft |
Source: Public Record | ||
| 4/11/2023 | Pending sale | $379,515$149/sqft |
Source: | ||
| 4/11/2023 | Listed for sale | $379,515$149/sqft |
Source: | ||
Public tax history
| Year | Property taxes | Tax assessment |
|---|---|---|
| 2024 | $2,430 +606.3% | $329,783 +581.7% |
| 2023 | $344 | $48,380 |
| 2022 | -- | -- |
Find assessor info on the county website
Neighborhood: 28326
Nearby schools
GreatSchools rating
- 7/10Johnsonville ElementaryGrades: PK-5Distance: 1 mi
- 6/10Highland MiddleGrades: 6-8Distance: 3.8 mi
- 3/10Western Harnett HighGrades: 9-12Distance: 7.2 mi
Schools provided by the listing agent
- Middle: Highland Middle School
- High: Western Harnett High School
Source: LPRMLS. This data may not be complete. We recommend contacting the local school district to confirm school assignments for this home.

Get pre-qualified for a loan
At Zillow Home Loans, we can pre-qualify you in as little as 5 minutes with no impact to your credit score.An equal housing lender. NMLS #10287.
Sell for more on Zillow
Get a free Zillow Showcase℠ listing and you could sell for .
$401,900
2% more+ $8,038
With Zillow Showcase(estimated)
$409,938


