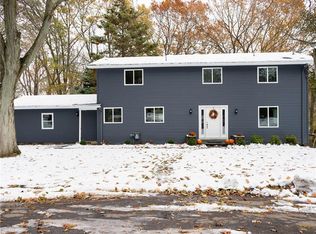THIS IS A MUST SEE! SPECTACULAR CONTEMPORARY ON 3.3 ACRES OF TOTAL PRIVACY! LOCATED IN VERY DESIRABLE CUL DE SAC IN WEST IRONDEQUOIT!! * 4 BEDROOMS 3.5 BATHS * UPGRADED CHEF'S KITCHEN-STAINLESS* GRANITE! BEAUTIFUL FIRST FLOORMASTER SUITE WITH DRESSING ROOM*** FIRST FLOOR OFFICE! TEEN SUITE/IN LAW POSSIBILITIES!! *UPGRADED MECHANICS!! BEAUTIFUL DECK OVERLOOKING WOODED LOT THAT BACKS TO HELMER NATURE CENTER* SAUNA !! OUTDOORS OFFERS HIKING TRAILS** CLOSE TO LAKE ONTARIO & YACHT CLUB! ONE OF A KIND THAT COMES ALONG ONLY SO OFTEN! HURRY OVER BEFORE ITS GONE!
This property is off market, which means it's not currently listed for sale or rent on Zillow. This may be different from what's available on other websites or public sources.
