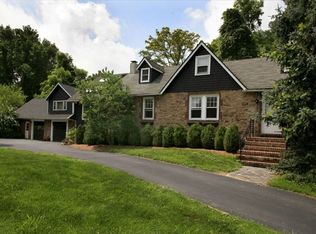Custom designed and built by PM Mummey. Set to absorb the south facing sun overlooking the Township park & adjacent to preserved field and wood. 10' ft ceilings on the main level & walls of windows enhance the spacious floor plan. A huge kitchen is dominated by a granite covered island, walls of cabinets & stainless applcs. Open to each other, the kit,breakfast & fam room seem like one space. The dining room is banquet size and the living room is serenely set in the corner of the first level & overlooks the covered front south-facing porch with long distance views. A study/library with full bath has a door to the rear deck. Completing this level are a powder room, laundry and covered side entrance. The garage provides access to the upstairs leisure room and the basement. On the second level the main bedroom has it's own study, a luxurious bath with soaking tub, dual vanities, w/corner shower & a wall of closets. Bedroom w/ensuite bath, 2 more bdrms w/shared bath provide luxurious space.
This property is off market, which means it's not currently listed for sale or rent on Zillow. This may be different from what's available on other websites or public sources.
