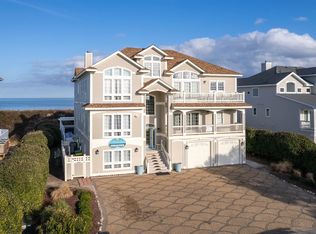Sold for $4,300,000
$4,300,000
123 Salt House Rd, Corolla, NC 27927
9beds
6,200sqft
SingleFamily
Built in 2002
0.4 Acres Lot
$4,364,800 Zestimate®
$694/sqft
$5,467 Estimated rent
Home value
$4,364,800
$3.75M - $5.06M
$5,467/mo
Zestimate® history
Loading...
Owner options
Explore your selling options
What's special
$200,000 Renovation!!! "Utopia" has the ability to generate over 300k annually. "Utopia" is a nine bedroom home completely customized with unobstructed views of the Atlantic Ocean and the Currituck Sound. The property has the potential to be turned into a 10 bedroom home and an income ceiling significantly higher than it currently generates . Complete with a customized outdoor entertaining area by the pool with a direct beach access for time on the beach. Theater room, Elevator, Game room and all the amenities to enjoy a luxurious vacation on the Outer Banks and a great opportunity to own a wonderful investment in the most exclusive area on the Outer Banks. There are not many properties on the entire Outer Banks that have views in every direction like "Utopia".
Facts & features
Interior
Bedrooms & bathrooms
- Bedrooms: 9
- Bathrooms: 9
- Full bathrooms: 8
- 1/2 bathrooms: 1
Heating
- Forced air
Cooling
- Central
Appliances
- Included: Dishwasher, Dryer, Freezer, Microwave, Range / Oven, Refrigerator, Trash compactor, Washer
Features
- 9' Ceilings, Dryer Connection, Gas Connection, Ice Maker Connection, Master Bath, Pantry, Washer Connection, All Window Treatments
- Flooring: Tile, Carpet, Hardwood
- Has fireplace: Yes
- Furnished: Yes
Interior area
- Total interior livable area: 6,200 sqft
Property
Parking
- Parking features: Garage - Attached
Features
- Exterior features: Cement / Concrete
- Has spa: Yes
- Has view: Yes
- View description: Park
Lot
- Size: 0.40 Acres
Details
- Parcel number: 127C00002610000
Construction
Type & style
- Home type: SingleFamily
- Architectural style: Contemporary
Materials
- Frame
- Foundation: Slab
- Roof: Asphalt
Condition
- Year built: 2002
Community & neighborhood
Location
- Region: Corolla
Other
Other facts
- Class: RESIDENTIAL
- Sale/Rent: For Sale
- Listing Type: Exclusive Right Sell
- Area: Corolla Oceanside
- APPLIANCES: Wall Oven, Ice Machine
- ASSOCIATION AMENITIES: Health Club, Outdoor-Comm. Tennis, Outdoor-Comm. Pool
- CONSTRUCTION: Wood, Frame
- EXTRAS: Landscaped, Outside Lighting, Smoke Detector(s), Outside Shower, Beach Access, Lawn Sprinklers, Common Laundry Area
- INTERIOR FEATURES: 9' Ceilings, Dryer Connection, Gas Connection, Ice Maker Connection, Master Bath, Pantry, Washer Connection, All Window Treatments
- OPTIONAL ROOMS: Game Room, Foyer, Pantry, Library/Study, Media Room, Home Theater, Office
- POOL: Private Pool
- WATER: Municipal
- County: Currituck
- FLOOR COVERINGS: Marble
- FOUNDATION: Piling
- GARAGE: 2 Car
- HEATING: Central, Electric
- LOT DESCRIPTION: Beach Frontage
- ROADS: Public
- SEWER/SEPTIC: Municipal Sewer
- STYLE: Coastal, Reverse Floor Plan, Mediterranean
- VIEW DESCRIPTION: Sound, Ocean
- ASSOCIATION FEE INCLUDES: Management, Tennis Courts, Common Electric, Common Insurance, Grounds Maintenance, Flood Insurance, Sewer/Septic
- Rental Co: Twiddy and Company
- FLOOD ZONE: VE
- PARKING: Under
- Subdivision: Pine Island Pud
- COUNTER TOPS: Marble
- Status: Under Contract
- Status Category: Under Contract
Price history
| Date | Event | Price |
|---|---|---|
| 10/21/2024 | Sold | $4,300,000+65.4%$694/sqft |
Source: Public Record Report a problem | ||
| 5/23/2018 | Sold | $2,600,000-3.7%$419/sqft |
Source: Public Record Report a problem | ||
| 4/9/2018 | Pending sale | $2,699,000+3.8%$435/sqft |
Source: RE/MAX Surfside #99995 Report a problem | ||
| 4/19/2017 | Price change | $2,599,000-6.8%$419/sqft |
Source: RE/MAX Surfside #95170 Report a problem | ||
| 2/13/2017 | Price change | $2,790,000-5.3%$450/sqft |
Source: RE/MAX Surfside #95170 Report a problem | ||
Public tax history
| Year | Property taxes | Tax assessment |
|---|---|---|
| 2024 | $14,951 +14.4% | $2,027,900 +1.6% |
| 2023 | $13,069 +20.8% | $1,995,600 |
| 2022 | $10,815 +0.1% | $1,995,600 |
Find assessor info on the county website
Neighborhood: 27927
Nearby schools
GreatSchools rating
- 8/10Knotts Island ElementaryGrades: K-5Distance: 20.7 mi
- 4/10Currituck County MiddleGrades: 6-8Distance: 14.3 mi
- 3/10Currituck County HighGrades: 9-12Distance: 14.4 mi
Sell with ease on Zillow
Get a Zillow Showcase℠ listing at no additional cost and you could sell for —faster.
$4,364,800
2% more+$87,296
With Zillow Showcase(estimated)$4,452,096
