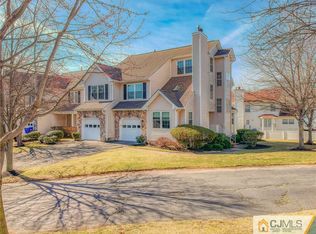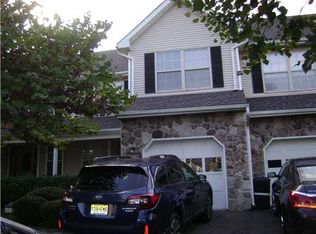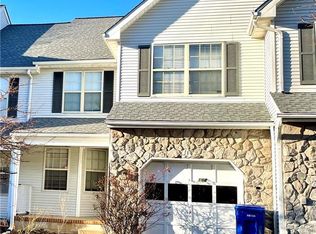Well appointed 3 BD 2.5 BTH END UNIT w/fin bsmt. Updates include new roof, hwh, garage door & hvac updated w/i 10 years. Living room w/ wb fp skylights & cathedral ceiling, EIK w/center isle. Sliders to Deck. Master bed w/cathedral ceilings full spa & WIC. 3rd flr loft/bed w/WIC. Seconds from shopping & NYC Trans.
This property is off market, which means it's not currently listed for sale or rent on Zillow. This may be different from what's available on other websites or public sources.


