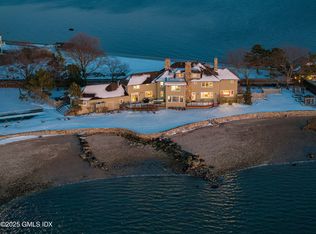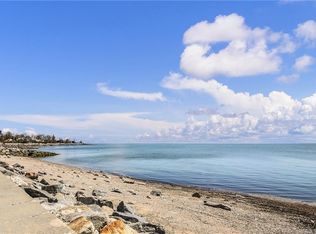Surrounded by Long Island Sound on 3 sides, this 5,497 SF+/- waterfront compound has defined the southern tip of Shippan Point for over a century. From your own private peninsula, you'll be uniquely positioned to enjoy the sun rising out of the Sound and setting back into the water with the Manhattan skyline as the backdrop. The main residence was designed by Hunt & Hunt Architects and completed for inventor Thomas Robins in 1914. This home has been completely modernized with the highest quality fixtures and finishes. Each room is meticulously designed and oriented to take in the panoramic water views. The gatehouse, with guest quarters above, stands sentry to a gated and professionally landscaped 1.67 acres+/- featuring prominent rock outcroppings, lawns, walking paths, and specimen
This property is off market, which means it's not currently listed for sale or rent on Zillow. This may be different from what's available on other websites or public sources.

