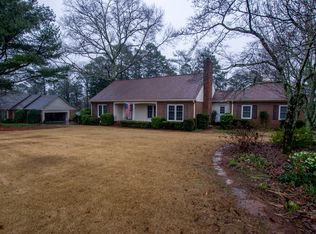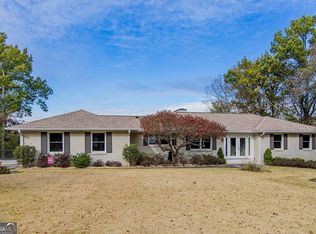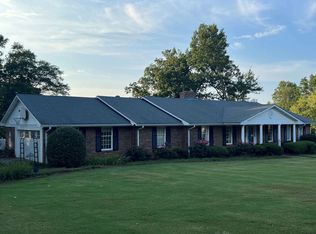Closed
$441,000
123 Saddle Mountain Rd SE, Rome, GA 30161
4beds
2,996sqft
Single Family Residence
Built in 1969
1.11 Acres Lot
$434,000 Zestimate®
$147/sqft
$2,727 Estimated rent
Home value
$434,000
$352,000 - $534,000
$2,727/mo
Zestimate® history
Loading...
Owner options
Explore your selling options
What's special
Terrific, updated brick ranch over a finished basement located on always-popular Saddle Mountain. 4 bedrooms/3 baths (3/2 on the main level, 1/1 in the walk-out basement). Very attractive house with a welcoming walkway leading to the front porch, which has stairs on either side and opens to an entrance hall. The home has a nice layout that works equally well for entertaining or day-to-day living without being on top of each other. There are 9' ceilings, crown moldings and hardwood floors throughout the main level. A bright living room with large windows (looking out to the front yard) opens to the dining room, which features paneled wainscoting. A classic swinging door at the back of the dining room leads into an eat-in kitchen with white cabinets, granite countertops and updated stainless steel appliances. A wall was removed to open the kitchen to the den, which has built-in bookcases and a wood-burning fireplace. French doors from the den lead to a deck across the rear of the house, overlooking the back yard. A laundry room is conveniently located off the kitchen. The bedroom wing features three bedrooms and two full baths. All three bedrooms have charming inset shutters & hardwood floors and both baths have been renovated. The spacious primary bedroom runs the width of the house and has large windows, two closets and a great-looking en-suite bath with double vanities. The two secondary bedrooms are both a nice size and share a hall bath. Interior stairs from the den lead downstairs to a finished basement that has a large room with plenty of space for a kid's hangout/man cave/home office as well as a fourth bedroom and third bath. A side driveway (with great guest parking) leads to a two-car attached garage, with storage room, that enters into the kitchen area. The property is just over an acre and features a nice-sized front yard and private back yard with outbuilding. A new Trane HVAC system was installed in 2024. This is a very comfortable, inviting, move-in ready home in a highly sought-after neighborhood in the East Central school district!
Zillow last checked: 8 hours ago
Listing updated: August 11, 2025 at 05:00am
Listed by:
M.J. Chisholm 706-331-0133,
Hardy Realty & Development Company
Bought with:
Jennifer W Prewett, 163701
Atlanta Communities
Source: GAMLS,MLS#: 10374488
Facts & features
Interior
Bedrooms & bathrooms
- Bedrooms: 4
- Bathrooms: 3
- Full bathrooms: 3
- Main level bathrooms: 2
- Main level bedrooms: 3
Dining room
- Features: Separate Room
Kitchen
- Features: Breakfast Area, Pantry, Solid Surface Counters
Heating
- Central, Electric
Cooling
- Ceiling Fan(s), Central Air, Electric
Appliances
- Included: Dishwasher, Disposal, Oven/Range (Combo), Refrigerator, Stainless Steel Appliance(s)
- Laundry: Mud Room
Features
- Double Vanity, Master On Main Level, Tile Bath
- Flooring: Hardwood, Tile, Vinyl
- Basement: Bath Finished,Daylight,Exterior Entry,Finished,Interior Entry
- Attic: Pull Down Stairs
- Number of fireplaces: 1
- Fireplace features: Family Room, Masonry
- Common walls with other units/homes: No Common Walls
Interior area
- Total structure area: 2,996
- Total interior livable area: 2,996 sqft
- Finished area above ground: 2,156
- Finished area below ground: 840
Property
Parking
- Parking features: Attached, Carport, Garage, Kitchen Level, Off Street, Side/Rear Entrance
- Has attached garage: Yes
- Has carport: Yes
Features
- Levels: One
- Stories: 1
- Patio & porch: Deck
Lot
- Size: 1.11 Acres
- Features: Level, Private, Sloped
Details
- Parcel number: J15Y 335
Construction
Type & style
- Home type: SingleFamily
- Architectural style: Traditional
- Property subtype: Single Family Residence
Materials
- Brick, Wood Siding
- Roof: Composition
Condition
- Resale
- New construction: No
- Year built: 1969
Utilities & green energy
- Sewer: Public Sewer
- Water: Public
- Utilities for property: Cable Available, Electricity Available, High Speed Internet, Phone Available, Sewer Connected, Water Available
Community & neighborhood
Community
- Community features: Street Lights
Location
- Region: Rome
- Subdivision: Saddle Mountain
Other
Other facts
- Listing agreement: Exclusive Right To Sell
Price history
| Date | Event | Price |
|---|---|---|
| 2/18/2025 | Sold | $441,000-3.9%$147/sqft |
Source: | ||
| 1/19/2025 | Pending sale | $459,000$153/sqft |
Source: | ||
| 11/6/2024 | Price change | $459,000-2.1%$153/sqft |
Source: | ||
| 9/9/2024 | Listed for sale | $469,000+160.6%$157/sqft |
Source: | ||
| 11/21/2013 | Sold | $180,000-5.2%$60/sqft |
Source: Public Record Report a problem | ||
Public tax history
| Year | Property taxes | Tax assessment |
|---|---|---|
| 2024 | $3,210 +2.3% | $119,745 +3% |
| 2023 | $3,139 +4.7% | $116,268 +21.1% |
| 2022 | $2,998 +8.1% | $96,008 +11.1% |
Find assessor info on the county website
Neighborhood: 30161
Nearby schools
GreatSchools rating
- 6/10East Central Elementary SchoolGrades: PK-6Distance: 1.8 mi
- 5/10Rome Middle SchoolGrades: 7-8Distance: 5.5 mi
- 6/10Rome High SchoolGrades: 9-12Distance: 5.5 mi
Schools provided by the listing agent
- Elementary: East Central
- Middle: Rome
- High: Rome
Source: GAMLS. This data may not be complete. We recommend contacting the local school district to confirm school assignments for this home.
Get pre-qualified for a loan
At Zillow Home Loans, we can pre-qualify you in as little as 5 minutes with no impact to your credit score.An equal housing lender. NMLS #10287.


