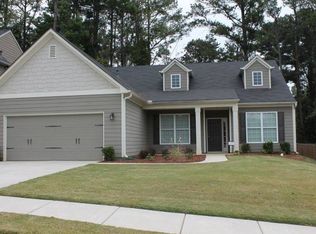Owners don't leave this community often, so be sure to look at this beautiful Ranch home in the cul-de-sac of this community. With growth going on all around, this existing home offers 3 bedrooms, 2-1/2 baths (one is Jack-n-Jill) and a fenced in back yard. Only minutes away from Lake Alatoona, shopping, and the highways, but far enough to provide plenty of peace and quiet.
This property is off market, which means it's not currently listed for sale or rent on Zillow. This may be different from what's available on other websites or public sources.
