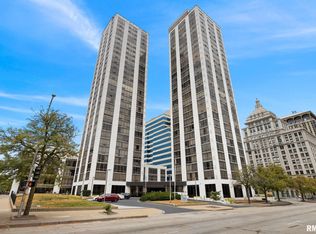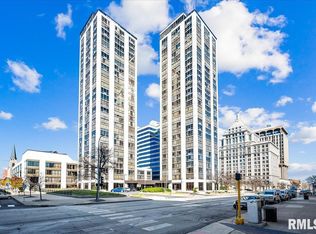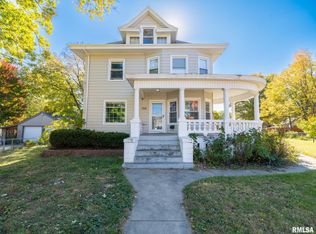Exclusive Full-Floor Luxury Condo with Breathtaking 360° Views. Experience unparalleled sophistication in this stunning 4-bedroom, 3-bathroom condo, occupying the entire 5th floor of a premier downtown Peoria residence. Offering panoramic skyline views from every angle, this expansive unit blends luxury, comfort, and convenience in one exquisite package. Step into a sprawling open-concept living space bathed in natural light, featuring floor-to-ceiling windows that showcase the vibrant cityscape. The chef’s kitchen is a masterpiece, complete with high-end custom cabinetry, and a spacious island—perfect for entertaining. Generously sized bedrooms, including a lavish primary suite with a spa-like ensuite bath and walk-in closet. The additional bedrooms provide ample space for guests, a home office, or personal relaxation. Located at 123 SW Jefferson, Unit E5, this home is just moments from Peoria’s top hospitals, dining hotspots, entertainment venues, and the riverfront, making every commute effortless. Enjoy the comfort, convenience and peace of mind with the 24-hour door service. This exclusive residence is a rare opportunity to own a piece of Peoria’s skyline—schedule your private tour today!
For sale
Price cut: $19.9K (12/6)
$180,000
123 SW Jefferson St UNIT E5, Peoria, IL 61602
4beds
3,320sqft
Est.:
Condominium, Residential
Built in 1997
-- sqft lot
$168,100 Zestimate®
$54/sqft
$1,227/mo HOA
What's special
Floor-to-ceiling windowsSpacious islandPanoramic skyline viewsSprawling open-concept living spaceHigh-end custom cabinetryWalk-in closetSpa-like ensuite bath
- 96 days |
- 784 |
- 33 |
Zillow last checked: 8 hours ago
Listing updated: 22 hours ago
Listed by:
Joe DePauw 309-360-7772,
eXp Realty
Source: RMLS Alliance,MLS#: PA1260694 Originating MLS: Peoria Area Association of Realtors
Originating MLS: Peoria Area Association of Realtors

Tour with a local agent
Facts & features
Interior
Bedrooms & bathrooms
- Bedrooms: 4
- Bathrooms: 3
- Full bathrooms: 3
Bedroom 1
- Level: Main
- Dimensions: 22ft 2in x 17ft 5in
Bedroom 2
- Level: Main
- Dimensions: 18ft 7in x 14ft 7in
Bedroom 3
- Level: Main
- Dimensions: 18ft 11in x 13ft 1in
Bedroom 4
- Level: Main
- Dimensions: 25ft 0in x 6ft 0in
Other
- Level: Main
- Dimensions: 16ft 3in x 10ft 0in
Other
- Level: Main
- Dimensions: 8ft 0in x 19ft 3in
Additional room
- Description: Foyer
- Level: Main
- Dimensions: 22ft 5in x 5ft 3in
Additional room 2
- Description: Hall
Family room
- Level: Main
- Dimensions: 22ft 0in x 38ft 5in
Kitchen
- Level: Main
- Dimensions: 16ft 4in x 11ft 9in
Laundry
- Level: Main
- Dimensions: 6ft 4in x 5ft 8in
Living room
- Level: Main
- Dimensions: 21ft 6in x 15ft 9in
Main level
- Area: 3320
Heating
- Has Heating (Unspecified Type)
Cooling
- Zoned
Appliances
- Included: Dishwasher, Dryer, Range, Refrigerator, Washer
Features
- Wet Bar
- Windows: Blinds
- Has basement: No
- Number of fireplaces: 1
- Fireplace features: Family Room, Gas Log
Interior area
- Total structure area: 3,320
- Total interior livable area: 3,320 sqft
Property
Parking
- Parking features: Garage
Features
- Stories: 1
- Has view: Yes
- View description: River
- Has water view: Yes
- Water view: River
Lot
- Features: Corner Lot
Details
- Parcel number: 1809213055
Construction
Type & style
- Home type: Condo
- Property subtype: Condominium, Residential
Materials
- Block, Concrete
- Roof: Other
Condition
- New construction: No
- Year built: 1997
Utilities & green energy
- Sewer: Public Sewer
- Water: Public
- Utilities for property: Cable Available
Community & HOA
Community
- Subdivision: Twin Towers
HOA
- Has HOA: Yes
- Services included: Common Area Maintenance, Maintenance Grounds, Snow Removal, Security
- HOA fee: $1,227 monthly
Location
- Region: Peoria
Financial & listing details
- Price per square foot: $54/sqft
- Annual tax amount: $7,998
- Date on market: 9/5/2025
- Cumulative days on market: 226 days
- Road surface type: Paved
Estimated market value
$168,100
$160,000 - $177,000
$3,718/mo
Price history
Price history
| Date | Event | Price |
|---|---|---|
| 12/6/2025 | Price change | $180,000-10%$54/sqft |
Source: | ||
| 9/5/2025 | Listed for sale | $199,900$60/sqft |
Source: | ||
| 9/1/2025 | Listing removed | $199,900$60/sqft |
Source: | ||
| 6/27/2025 | Listed for sale | $199,900$60/sqft |
Source: | ||
| 5/16/2025 | Pending sale | $199,900$60/sqft |
Source: | ||
Public tax history
Public tax history
Tax history is unavailable.BuyAbility℠ payment
Est. payment
$2,498/mo
Principal & interest
$892
HOA Fees
$1227
Other costs
$379
Climate risks
Neighborhood: Downtown Peoria
Nearby schools
GreatSchools rating
- 1/10The Elise Ford Allen AcademyGrades: K-8Distance: 1.5 mi
- 1/10Manual High SchoolGrades: 9-12Distance: 2.4 mi
Schools provided by the listing agent
- High: Manual
Source: RMLS Alliance. This data may not be complete. We recommend contacting the local school district to confirm school assignments for this home.
- Loading
- Loading



