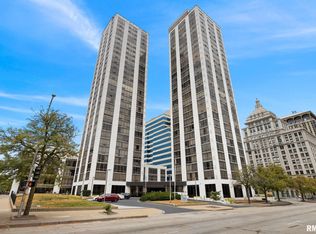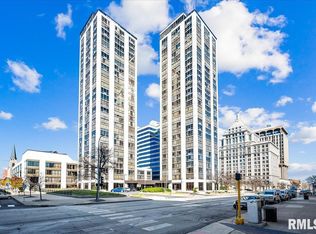Sold for $124,000 on 08/08/25
$124,000
123 SW Jefferson St #E10C, Peoria, IL 61602
2beds
986sqft
Condominium, Residential
Built in 1984
-- sqft lot
$126,900 Zestimate®
$126/sqft
$1,447 Estimated rent
Home value
$126,900
$113,000 - $142,000
$1,447/mo
Zestimate® history
Loading...
Owner options
Explore your selling options
What's special
Many updates in this split 2BD, 2 full BA condo in popular Twin Towers. Floor to ceiling windows(newer window film) throughout with beautiful views of the river & downtown. NEW: refinished hardwood floors, all kitchen appliances, new shower, shared washer & dryer(room right outside of this condo), can lights, newly painted ceiling/trim/doors & common area hall. Open floor plan with spacious kitchen(granite counters) overlooking living area. Newer owned water softener. HOA fees include 24/7 door attendant, use of community room & fenced in outdoor lounging area with grill. Small pets allowed (under 20lbs). Under ground parking available for an additional fee. Walking distance to civic center, riverplex, hospitals, warehouse district, restaurants, bus stop, shopping & more! Move right in & enjoy this beautiful condo plus all the near by conveniences of downtown living!
Zillow last checked: 8 hours ago
Listing updated: August 09, 2025 at 01:01pm
Listed by:
Eileen A Huber 309-635-2633,
Jim Maloof Realty, Inc.
Bought with:
Venky Basam, 475174081
Keller Williams Premier Realty
Source: RMLS Alliance,MLS#: PA1258741 Originating MLS: Peoria Area Association of Realtors
Originating MLS: Peoria Area Association of Realtors

Facts & features
Interior
Bedrooms & bathrooms
- Bedrooms: 2
- Bathrooms: 2
- Full bathrooms: 2
Bedroom 1
- Level: Main
- Dimensions: 15ft 0in x 12ft 8in
Bedroom 2
- Level: Main
- Dimensions: 12ft 0in x 9ft 3in
Kitchen
- Level: Main
- Dimensions: 13ft 3in x 9ft 5in
Living room
- Level: Main
- Dimensions: 15ft 1in x 15ft 9in
Main level
- Area: 986
Heating
- Electric, Forced Air
Cooling
- Central Air
Appliances
- Included: Dishwasher, Disposal, Microwave, Range, Refrigerator, Water Softener Owned, Electric Water Heater
Features
- Ceiling Fan(s), Solid Surface Counter
- Windows: Blinds
- Basement: None
Interior area
- Total structure area: 986
- Total interior livable area: 986 sqft
Property
Parking
- Details: Number Of Garage Remotes: 0
Features
- Stories: 1
- Patio & porch: Patio
Lot
- Features: Level
Details
- Parcel number: 1809213103
Construction
Type & style
- Home type: Condo
- Property subtype: Condominium, Residential
Materials
- Roof: Other
Condition
- New construction: No
- Year built: 1984
Utilities & green energy
- Sewer: Public Sewer
- Water: Public
Community & neighborhood
Location
- Region: Peoria
- Subdivision: Twin Towers
HOA & financial
HOA
- Has HOA: Yes
- HOA fee: $400 monthly
- Services included: Common Area Maintenance, Maintenance Structure, Landscaping, Security, Trash
Other
Other facts
- Road surface type: Paved
Price history
| Date | Event | Price |
|---|---|---|
| 8/8/2025 | Sold | $124,000-8.1%$126/sqft |
Source: | ||
| 7/15/2025 | Pending sale | $134,900$137/sqft |
Source: | ||
| 6/17/2025 | Listed for sale | $134,900+27.3%$137/sqft |
Source: | ||
| 7/25/2019 | Sold | $106,000-27.4%$108/sqft |
Source: | ||
| 9/14/2007 | Sold | $146,000$148/sqft |
Source: Agent Provided | ||
Public tax history
Tax history is unavailable.
Neighborhood: Downtown Peoria
Nearby schools
GreatSchools rating
- 1/10The Elise Ford Allen AcademyGrades: K-8Distance: 1.5 mi
- 1/10Manual High SchoolGrades: 9-12Distance: 2.4 mi
Schools provided by the listing agent
- High: Manual
Source: RMLS Alliance. This data may not be complete. We recommend contacting the local school district to confirm school assignments for this home.

Get pre-qualified for a loan
At Zillow Home Loans, we can pre-qualify you in as little as 5 minutes with no impact to your credit score.An equal housing lender. NMLS #10287.

