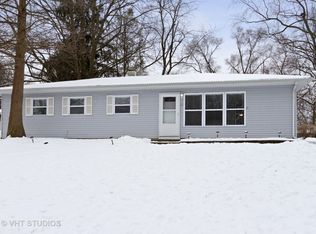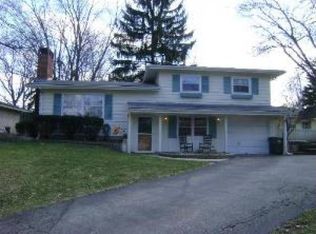Charming updated ranch nestled in the heart of Cary just blocks from the Metra station. Spacious living room with lots of natural light opens to the dining area. Updated kitchen with modern gray cabinets, stainless steel range hood, backsplash, plenty of cabinet space for storage, and access to the patio. Down the hall are 3 bedrooms with ample closet space and a full bath. The home features all new solid core mission style doors, new furnace, and new siding and roof in 2017. Enjoy the private outdoor space from the patio. Oversized 2.5 car garage with plenty of room for storage. Minutes from Northwest Highway, parks, schools, and shopping. Great home in a great location. Won't last long!
This property is off market, which means it's not currently listed for sale or rent on Zillow. This may be different from what's available on other websites or public sources.


