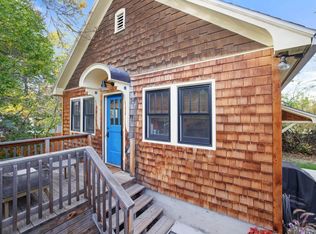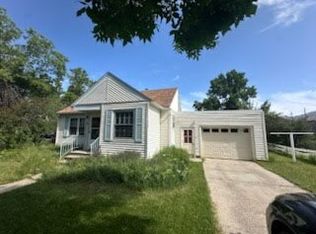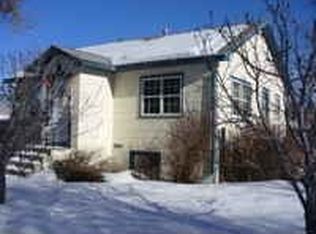A home in the heart of Bozeman's bustling downtown, this home functions as either a single-family or duplex. Upstairs is two bedrooms and a bathroom; basement has a shared laundry plus a self-contained one bedroom apartment, with a living room (one egress window), bedroom (one egress window), a full bathroom, and a large kitchen. A large garage addition includes a bedroom, full bath, laundry, and bonus area, plus a large master suite with walk-in closet, a luxury master bath with double vanity, freestanding tub, water closet, and walk-in shower. Master also has a balcony, gas fireplace, and wet bar. The penthouse is a self-contained studio with kitchen, bath, and laundry. The 300 square foot concrete deck overlooks historic downtown and the Bridger Mountains. With Bozeman Creek running through the northeast corner of the lot, this unique location has waterfront just two blocks from restaurants, pubs, entertainment, Bogert Park, and Bozeman Public Library. The upstairs has original hardwood floors throughout, plus new electrical wiring fixtures and recessed lights. Youngsters living at the home will attend Bozeman Public School's excellent Longfellow Elementary School and Sacajawea Middle School.
This property is off market, which means it's not currently listed for sale or rent on Zillow. This may be different from what's available on other websites or public sources.



