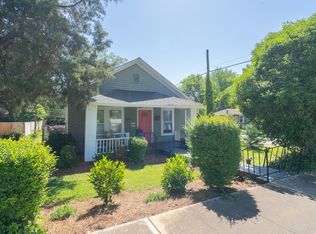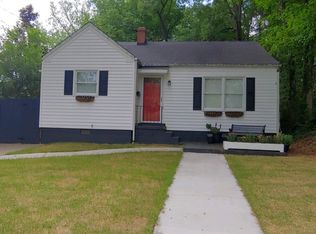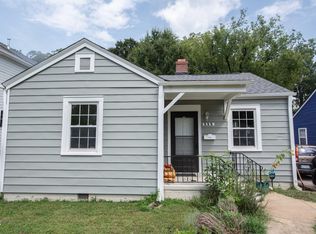This restored 3 bedroom, 1 bath house with a masonry detached studio is a terrific example of its type and representative of the time period. With approximately 700ft2 of unfinished attic space, which is already partially plumbed and wired, the house is expandable to become a 4 bedroom/2 bath home. The foundation, framing, trim, original windows, flooring, 9 ft plaster walls and ceilings, are all of excellent quality and condition. The plumbing is all new PEX with stainless steel quarter turn valves throughout, a whole house filter, and an electric water heater. The power supply line, meter, and breaker boxes to both the house and studio are all new. The home is located within one of the most wonderful and convenient spots within the beltline, less than one mile from downtown Raleigh and with easy access to major thoroughfares. Walk or bike to work and enjoy the nearby restaurants, museums, and night life. Easily walk ~1 block to Roberts Park for, playgrounds, tennis, softball, basketball, workouts, picnic shelters, league sports. The home is perfect for someone looking for quality craftsmanship, updated amenities, and the luxury of a private home in a neighborhood close to downtown. Anyone requiring extra space will appreciate the detached ~300 sq ft studio with storage loft, wood stove chimney, double doors, and patio. The detached studio exists due to a grandfather clause in the current zoning code. Similar structures are not permitted and it provides flexible space that would be perfect for hobbies, entertaining, or storage. The home was completely restored with great attention paid to historic character. Perhaps the only thing left to do is add your color to the exterior. There are hardwood floors throughout the living room, formal dining room, hall, and bedrooms. In the kitchen, solid maple Kraftmaid cabinets are complemented by chrome-trimmed counters and a retro checker-board linoleum floor. The stainless appliances include a gas stove/oven, fridge and dishwasher. Arched doorways in the living room and dining room, 9' ceilings, a stone fireplace, and large windows create a bright open atmosphere. A separate laundry/mudroom serves as the homes second entry point and features a utility sink and storage space. These features, in addition to a coat closet in the front entry and a linen closet in the main hallway, add to the home's functionality. Outside, the yard has plenty of space for herbs, fruit trees, gardening, and entertaining. The furnishings seen in the photos can be purchased separately. The type of construction, floorplan, brightness of the inside, location, condition, detached studio, off street parking, closet space, expandability, ease of access, income potential for either rental or Airbnb, make this home a great investment for anyone. The home is performing well as an Airbnb, but could also be rented yearly for approximately $1800-$2000 per month, as is. A number of exciting nearby projects will certainly have positive effects on the home's value once constructed. The 'Newbern Revitalization Project' is scheduled to be complete in 2024 and will involve substantial upgrades to the infrastructure and traffic patterns on nearby Newbern and Tarboro avenues (https://raleighnc.gov/projects/wake-brt-new-bern-avenue). The former DVM lot across Tarboro road form the house will almost certainly attract a significant investor by then. News regarding other downtown developments including the 'Stadium South' project are is also encouraging. (https://www.wral.com/planned-stadium-for-raleigh-s-downtown-south-development-on-hold/19991360/.) This home's construction and location near the core of one of the best real estate markets in the country make it special. Get it while you can.
This property is off market, which means it's not currently listed for sale or rent on Zillow. This may be different from what's available on other websites or public sources.


